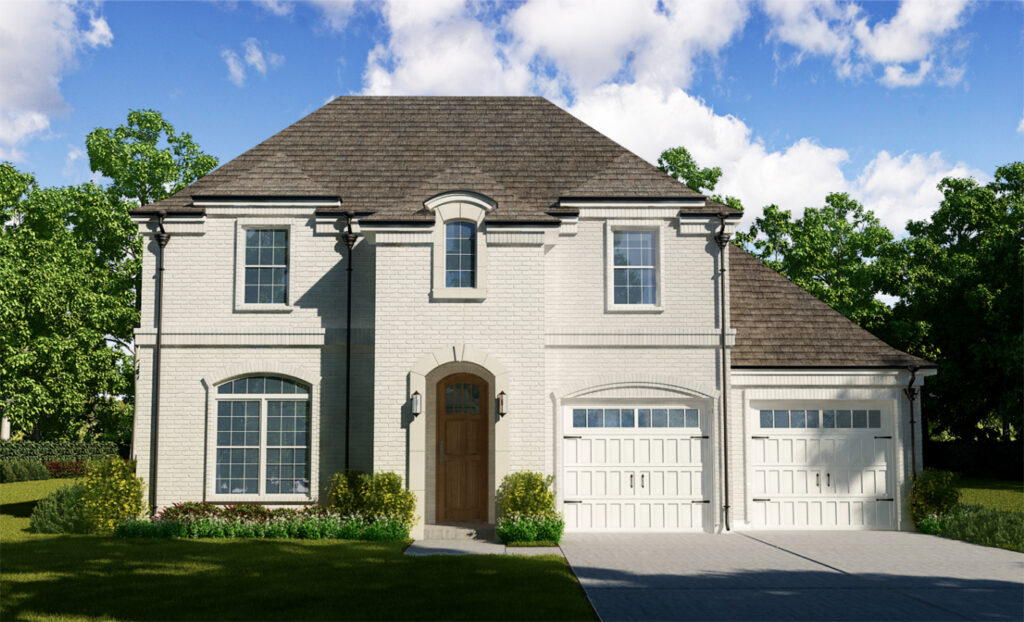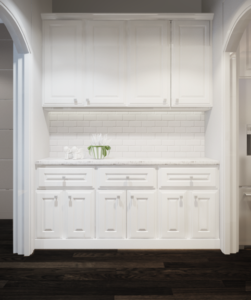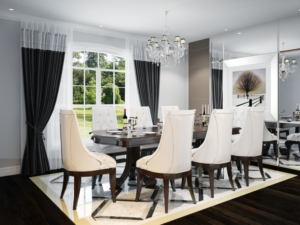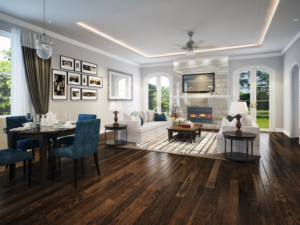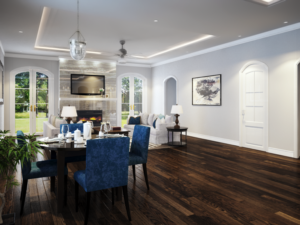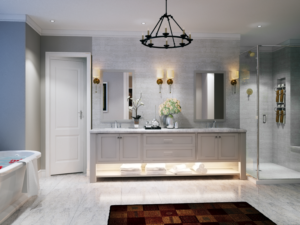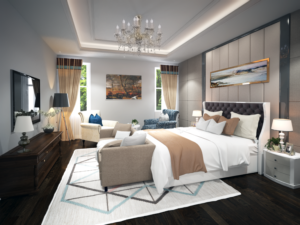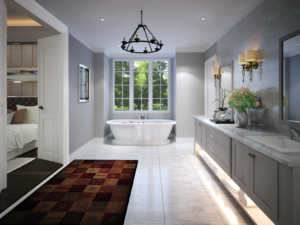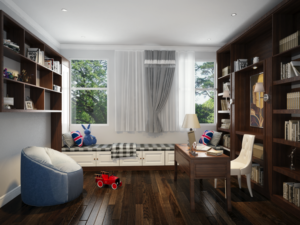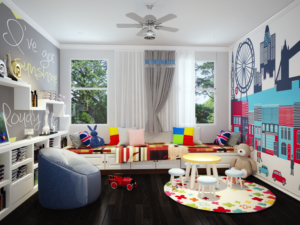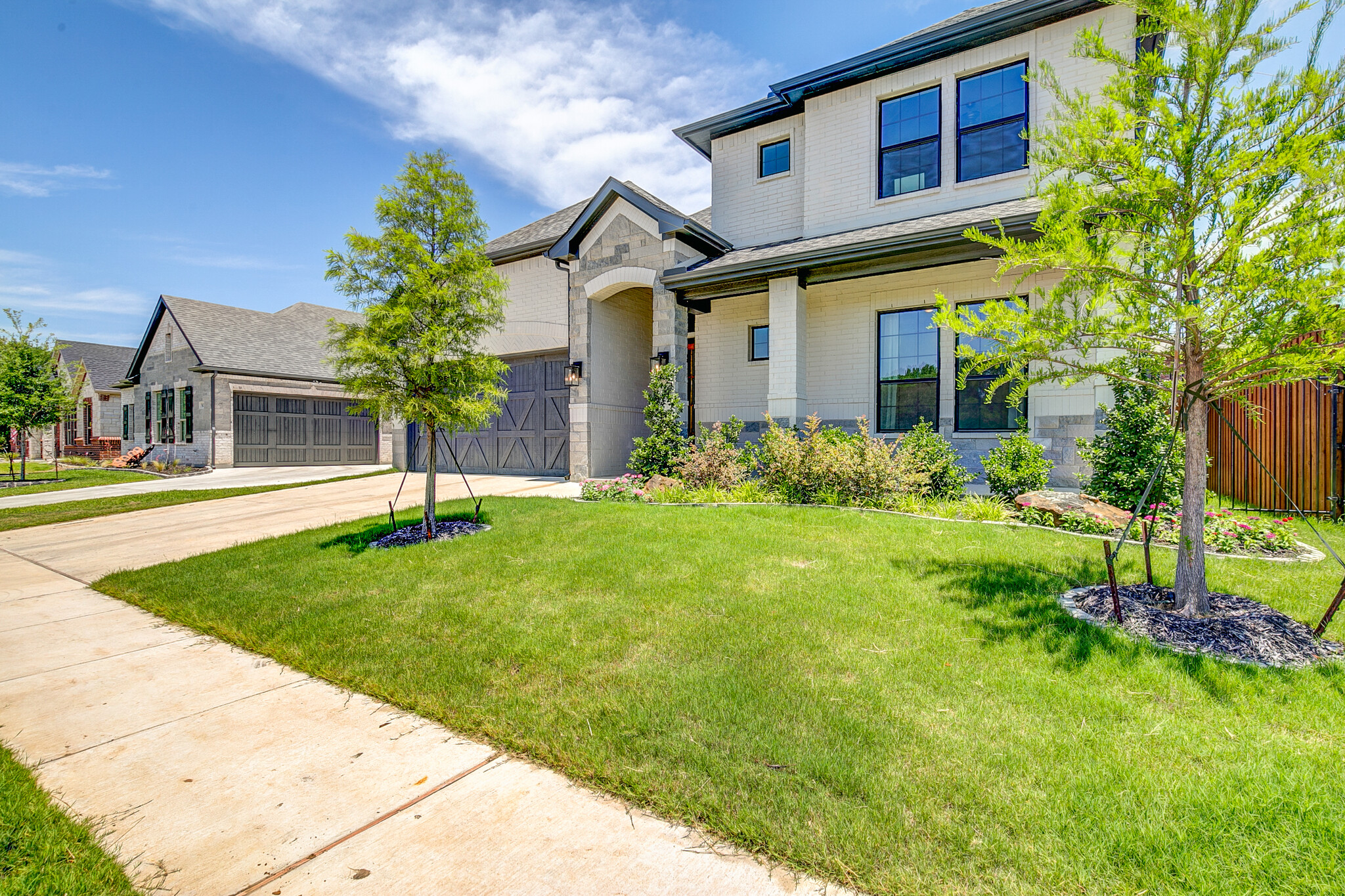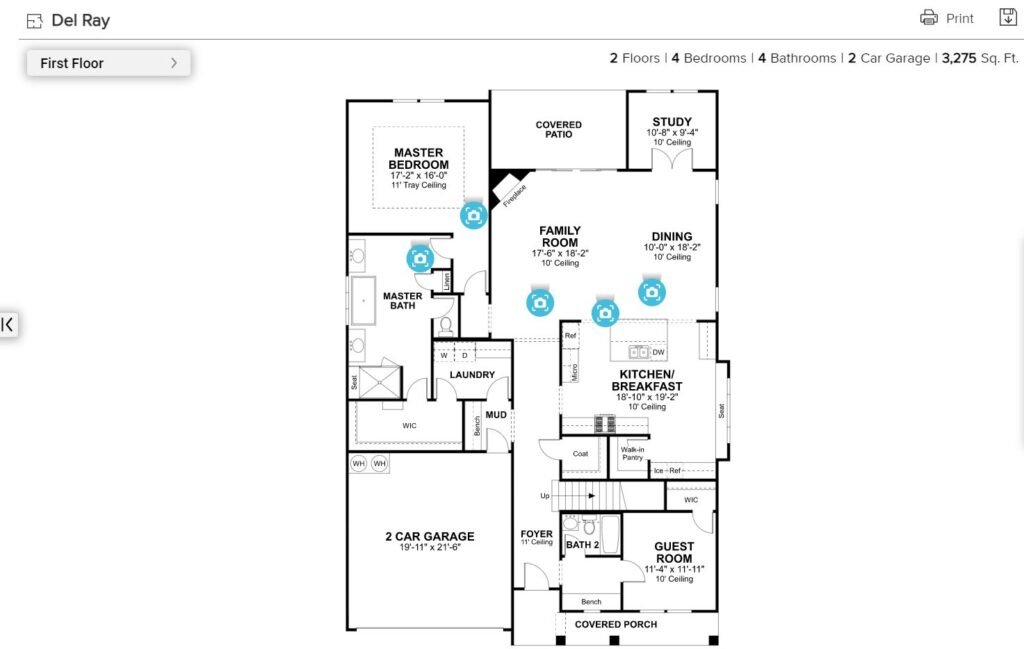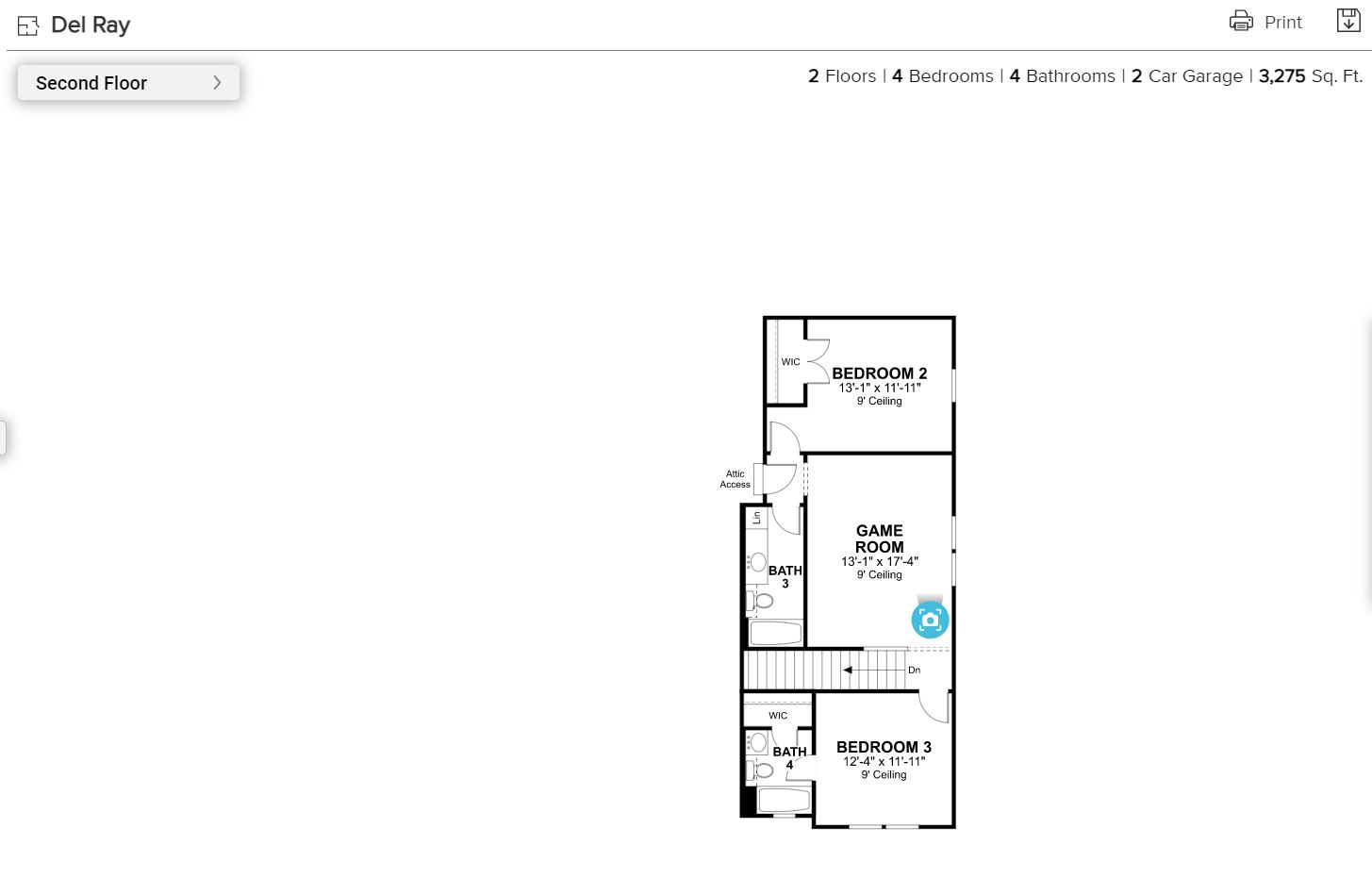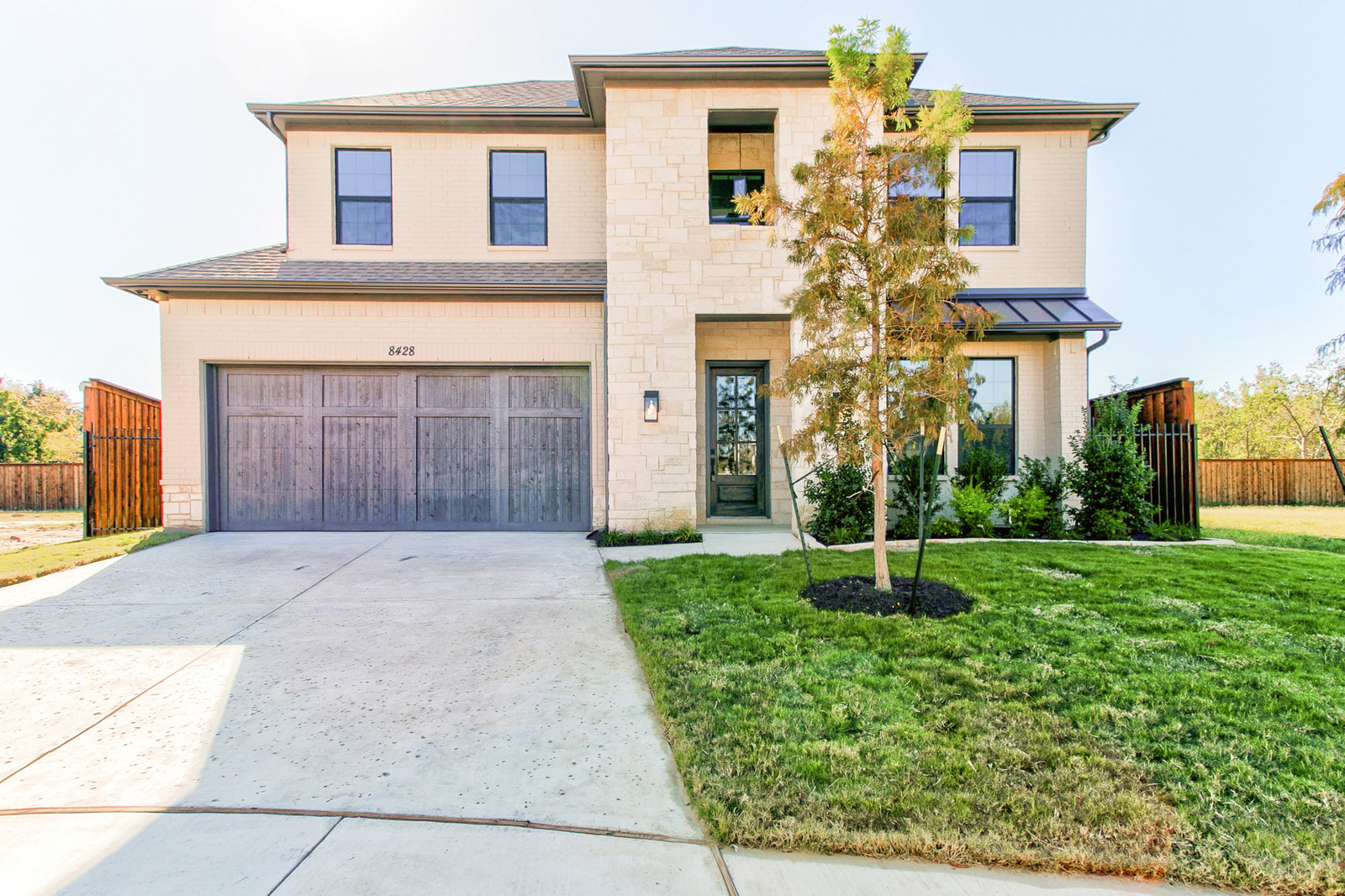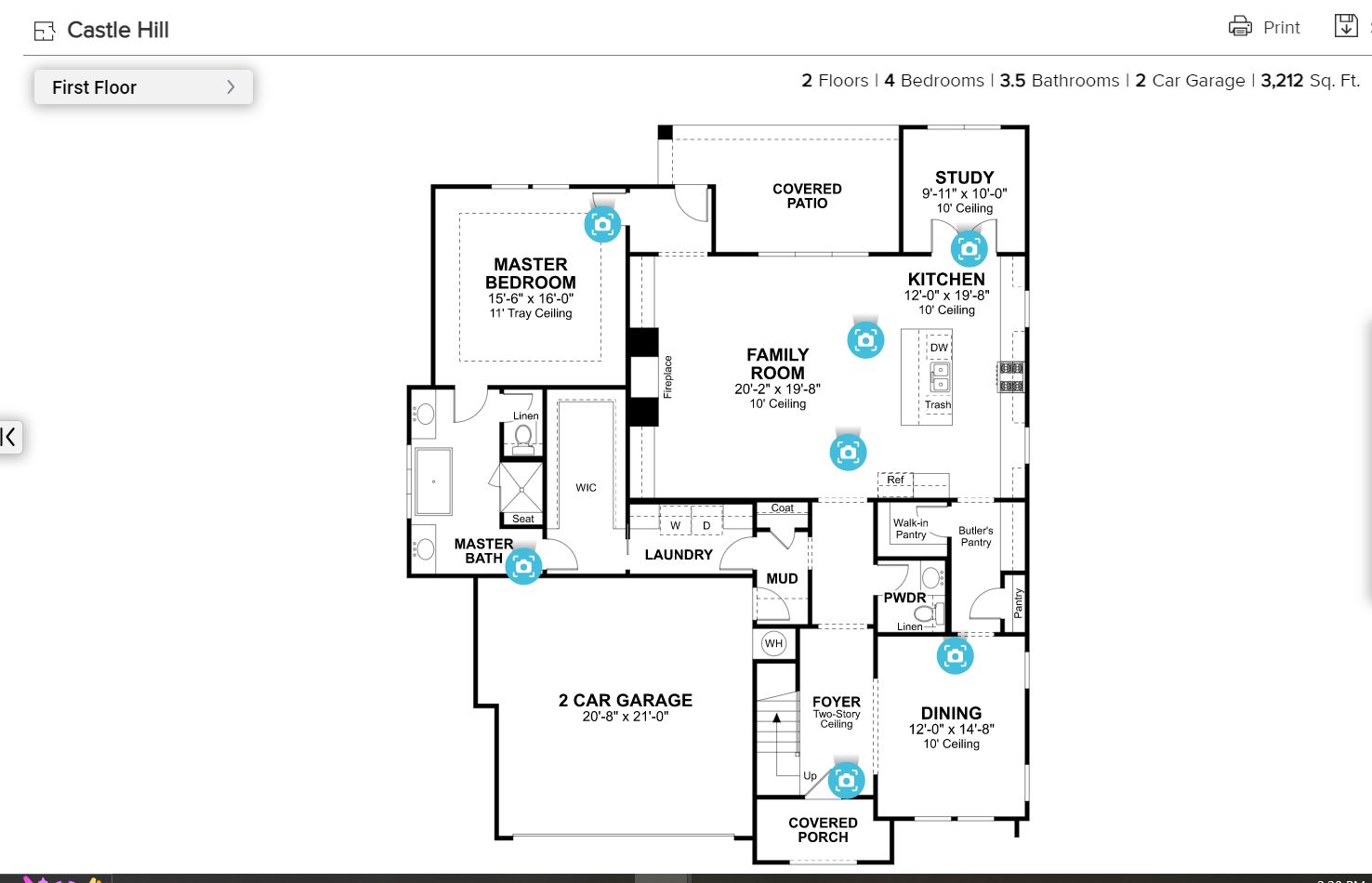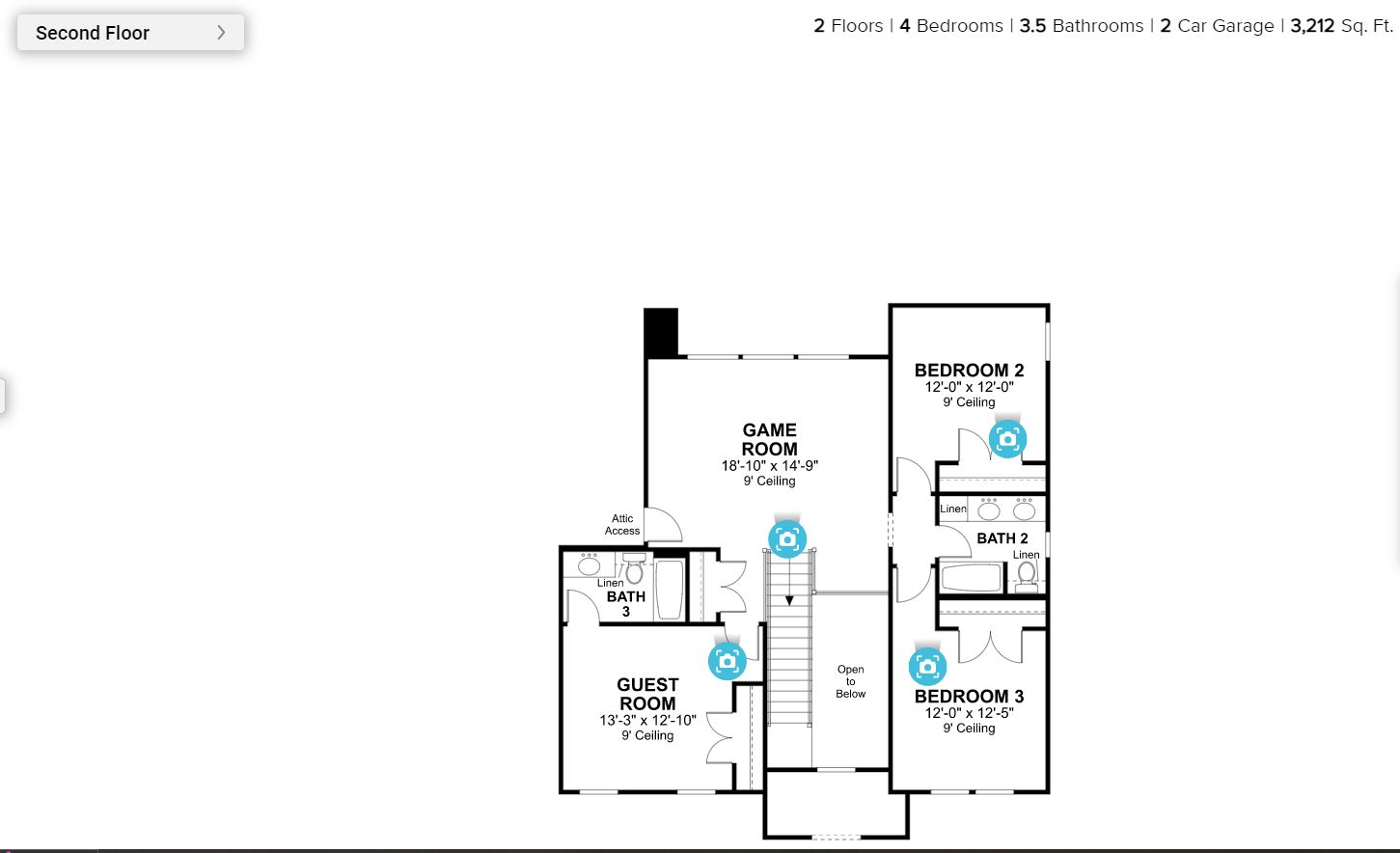709 North Bailey Avenue
709 N Bailey
- Square Footage = 3040 Living Square Footage
- Bedrooms = 4
- Bathrooms = 3 Full, 1 Half
This wonderful 2 story floorplan features a well-designed layout. With an open concept kitchen which overlooks the breakfast nook and family room, the idea of hosting is perfect for this home. The family room has wonderful French double doors on each side of the fireplace which lead right out to the covered patio. Off the family room, is the flex room for either a study or a playroom. The formal dining room, butler’s pantry and wine bar area is perfect for entertaining dinner parties. Hardwood floors, beautiful counters, and elaborate lighting throughout makes the home ideal for a luxury feel. With 2 bedrooms downstairs and 2 bedrooms up stairs the options for room usage and family living can be numerous.
Floor 1

Floor 2



