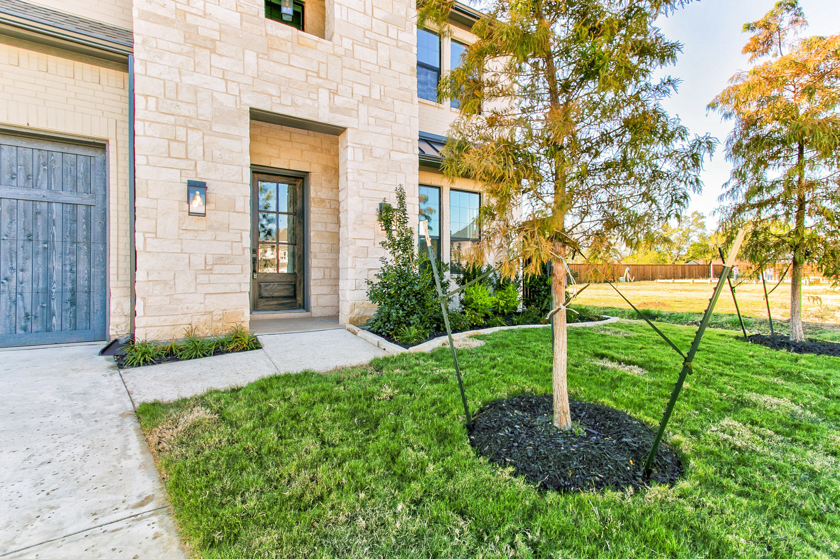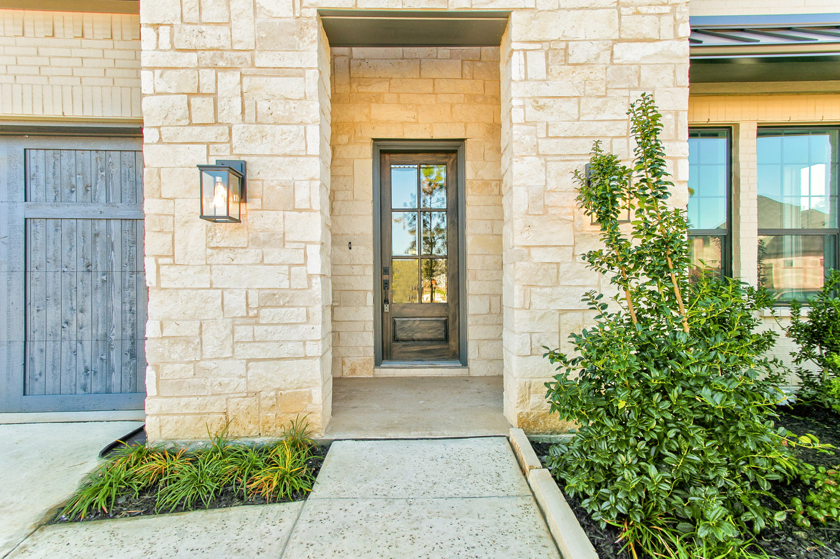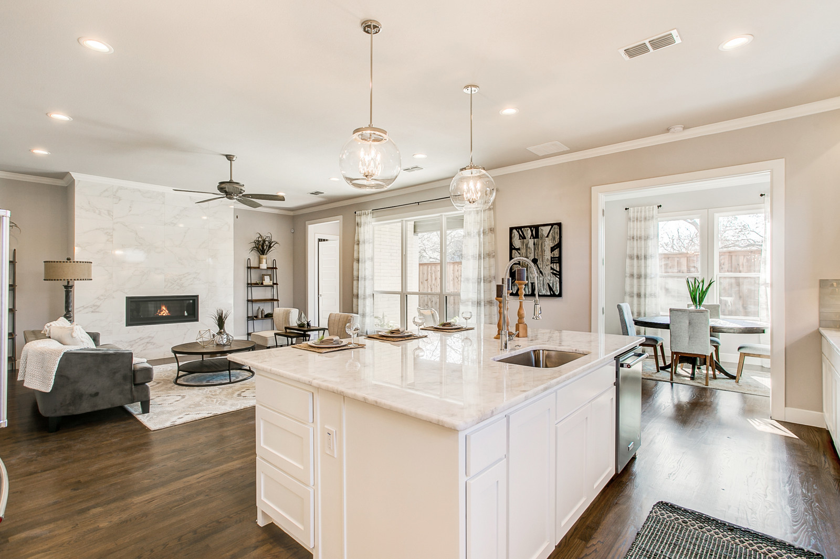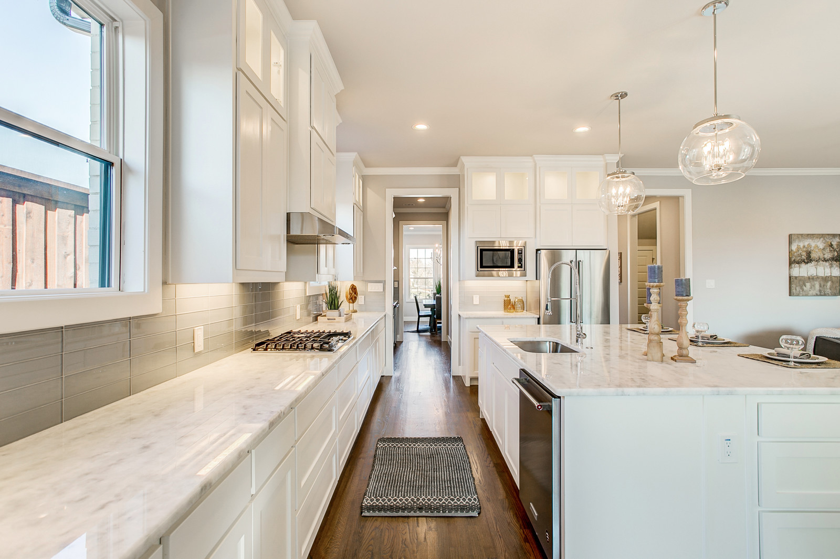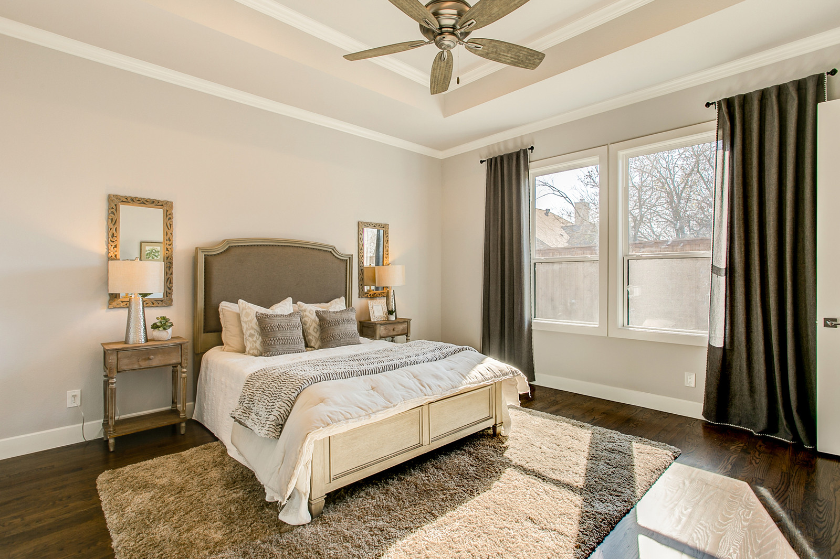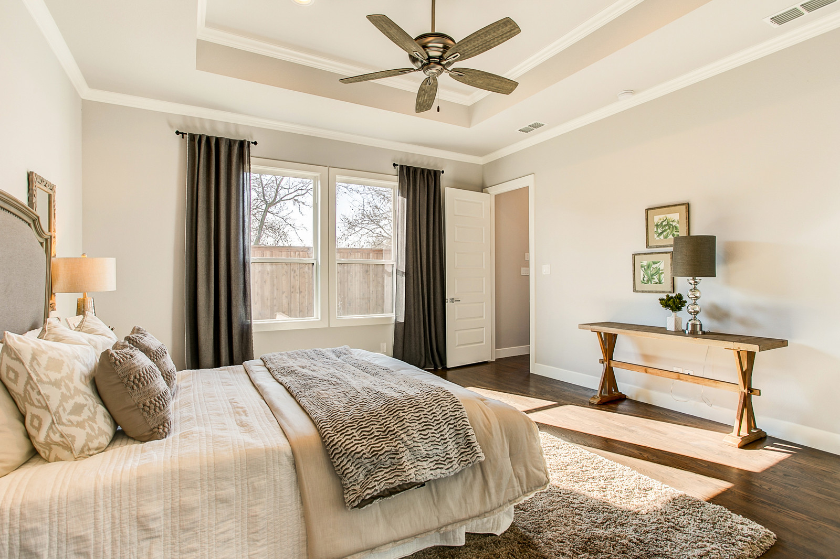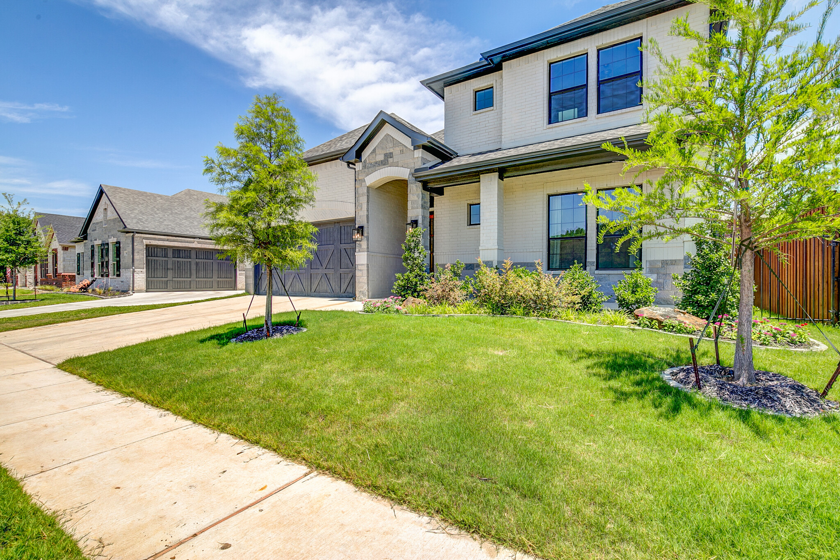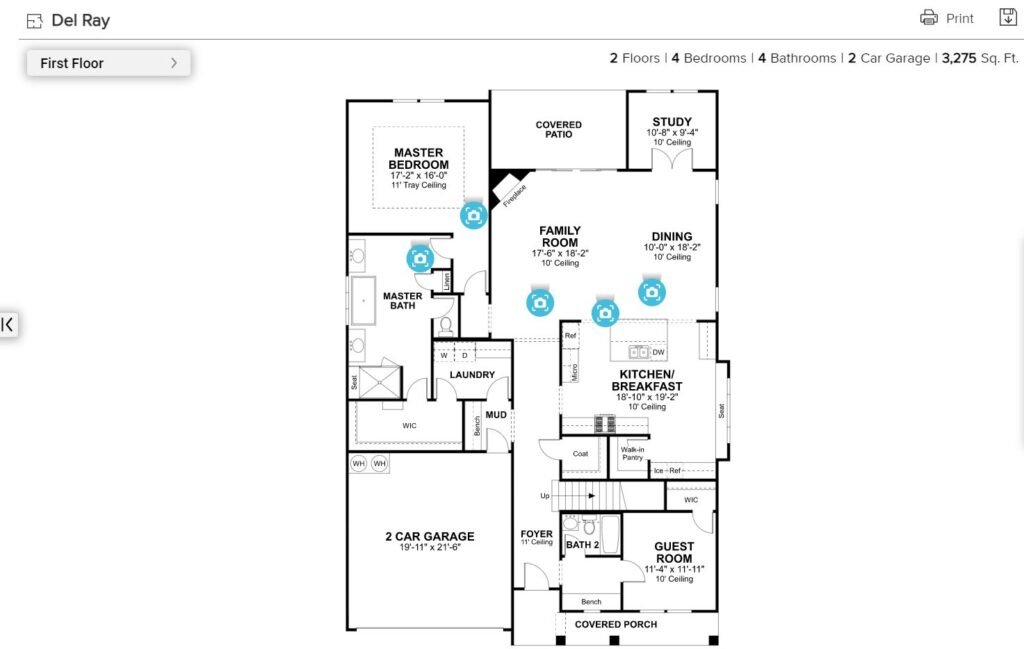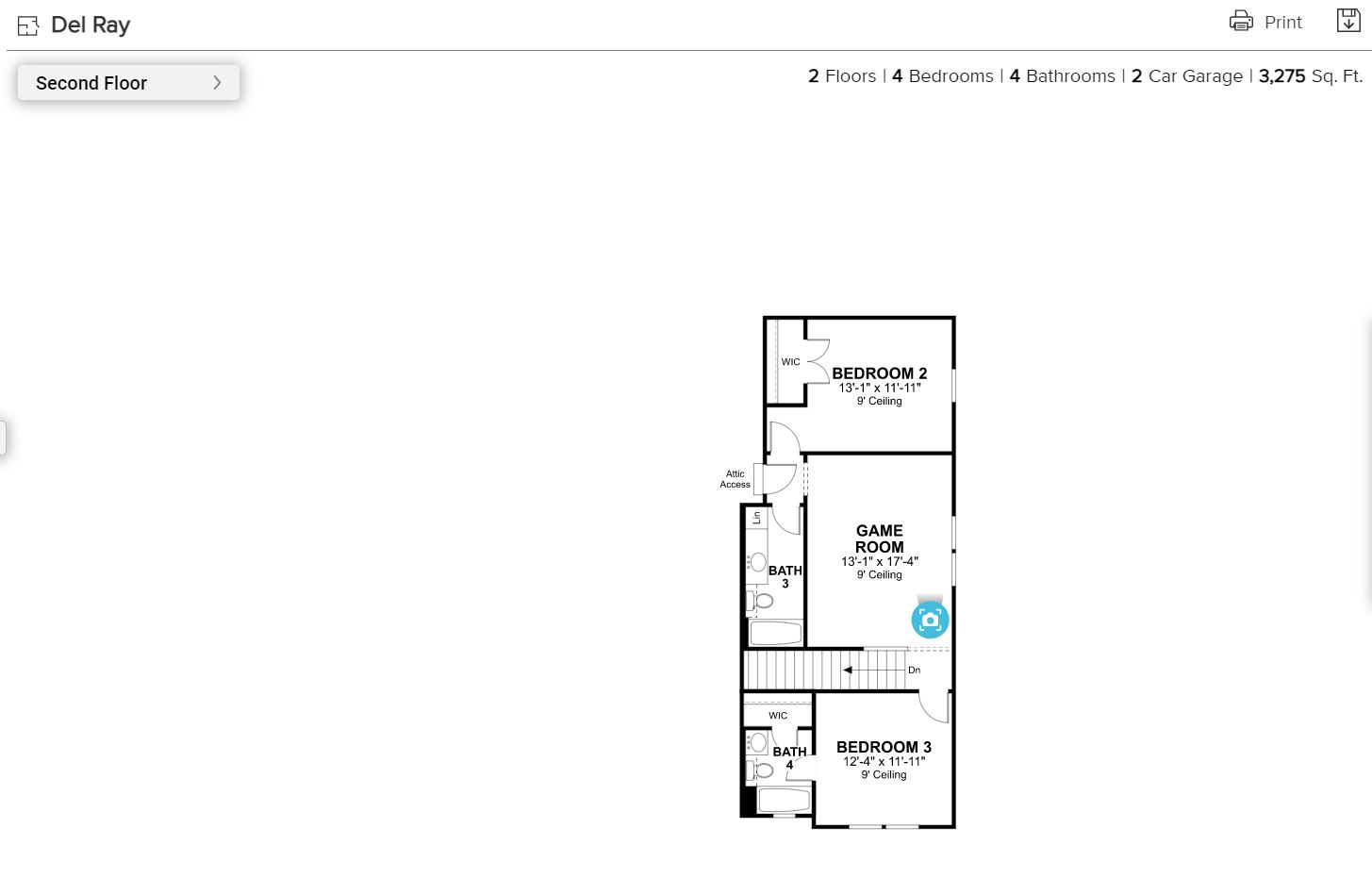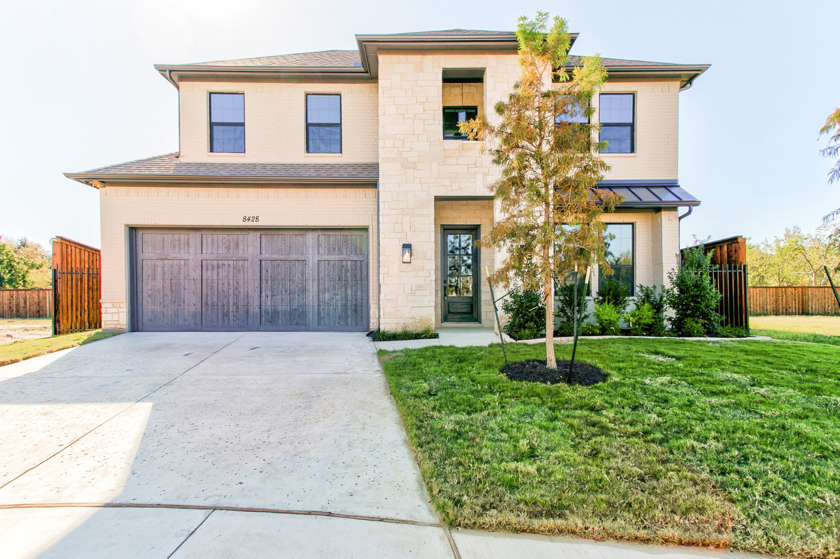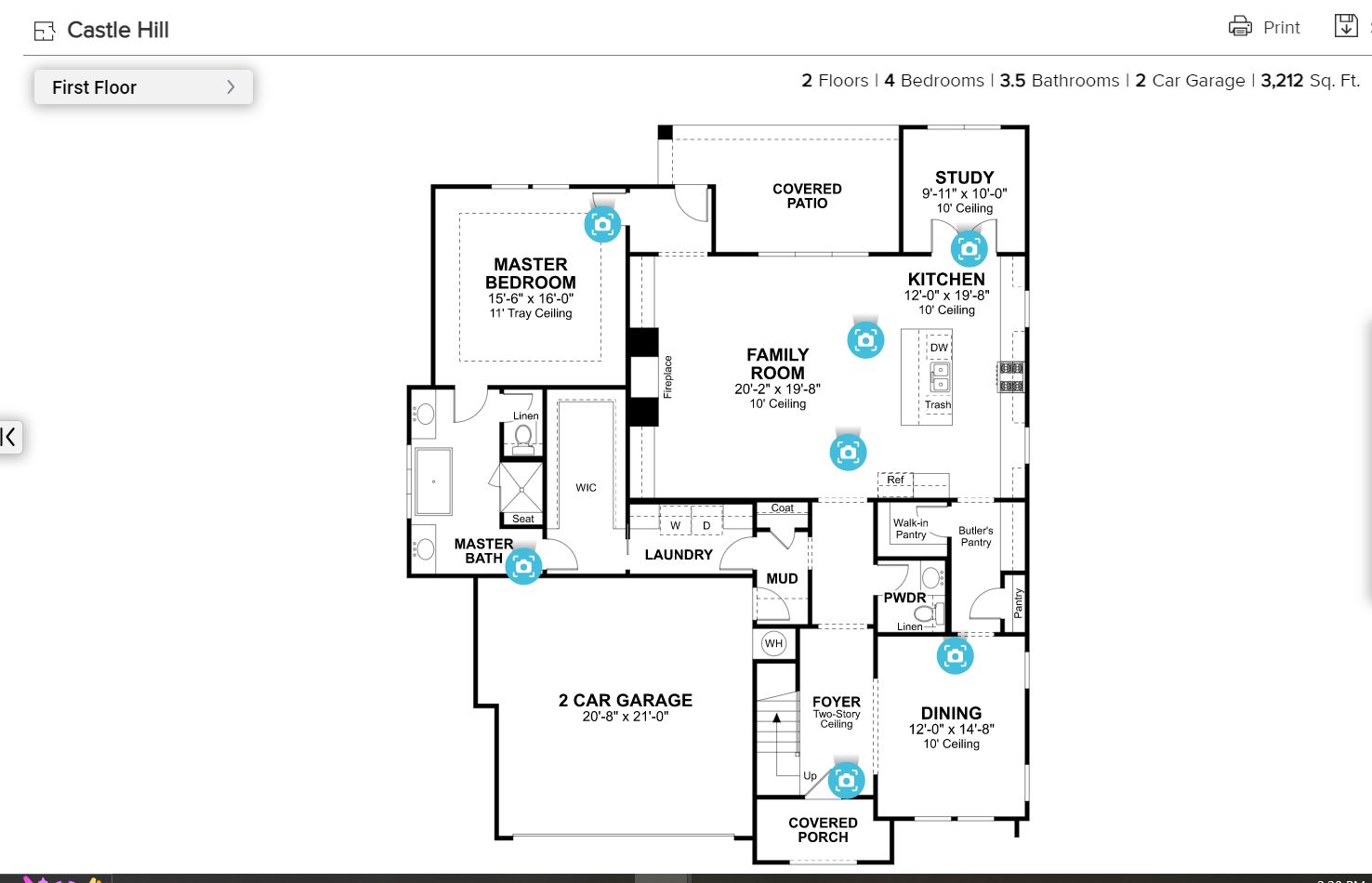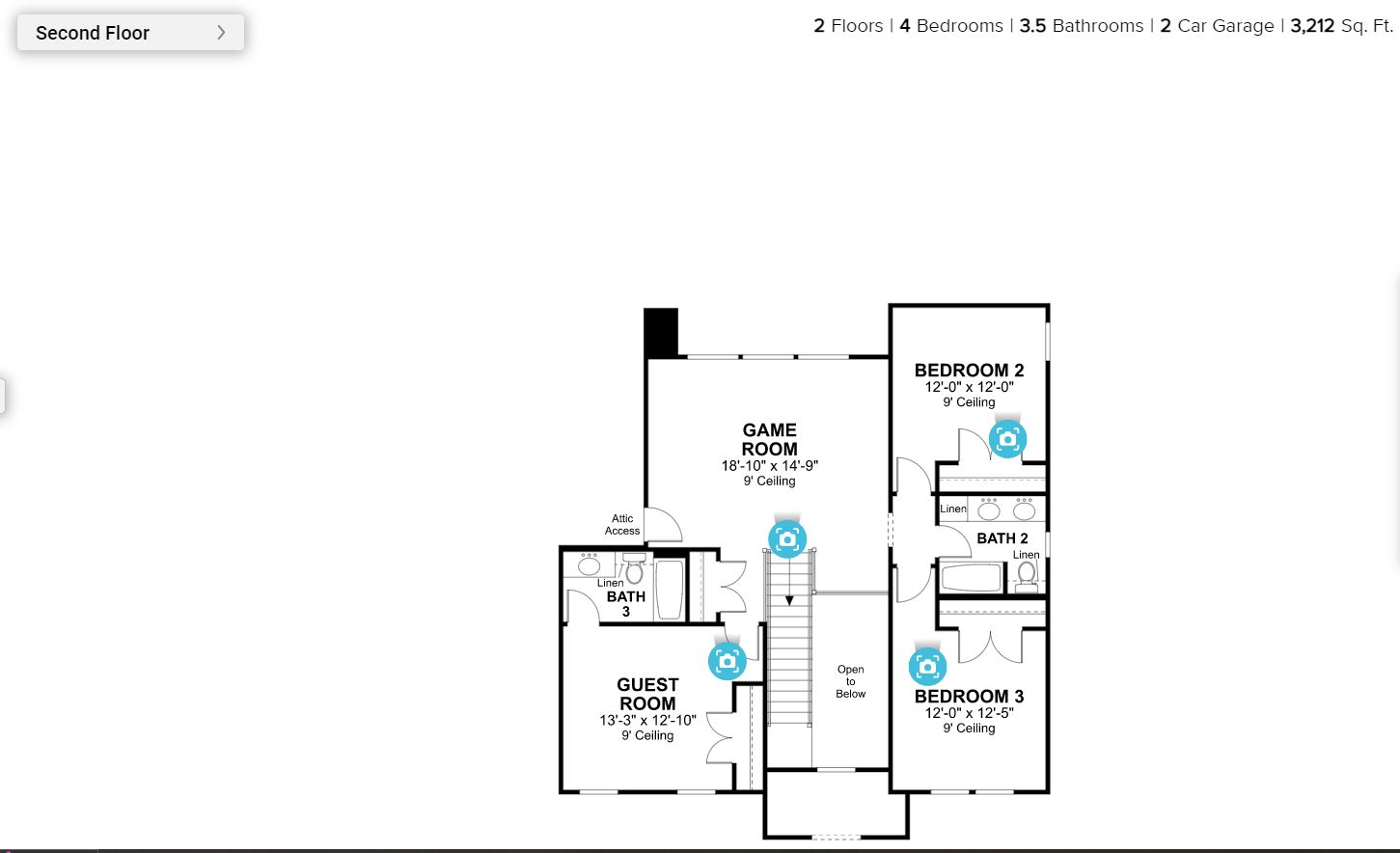
Castle Hill Plan
3,212 Sq. Ft.
4 Bedrooms
3.5 Bathrooms
This wonderful 4 bedroom 3 ½ bath provides a cozy and warm feeling to the house. Featuring a formal dining room that is connected to the butler’s pantry and an open-concept living room and kitchen gives the homeowners a welcome feeling for hosting family and friends. This spacious home does not lack in other amenities, such as the master closet, which is attached to the utility room, as well as a study, which are all conveniently located on the first floor. When retreating to the second floor, you enter into a airy second living area and a balcony to overlook the entry room down below. With additional 3 bedrooms upstairs and 2 more bathrooms, there is plenty of space for your family.


