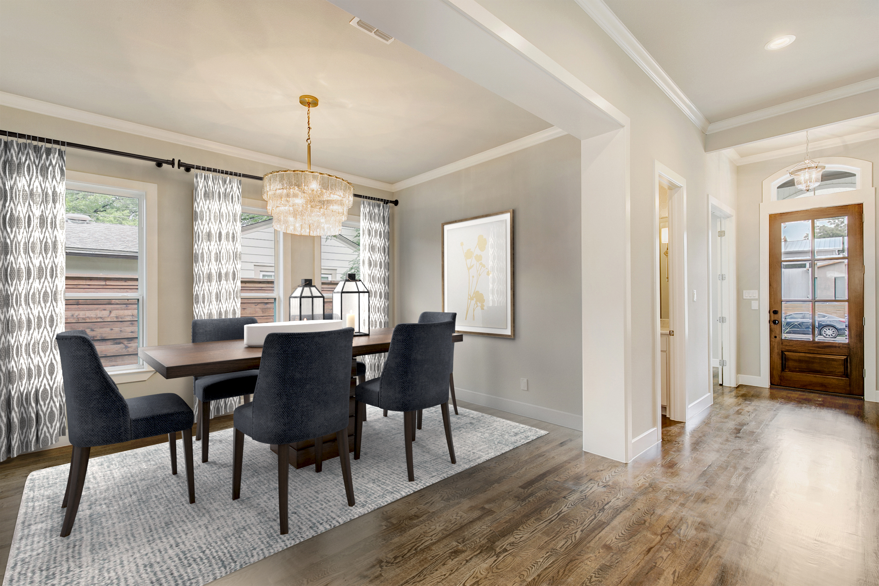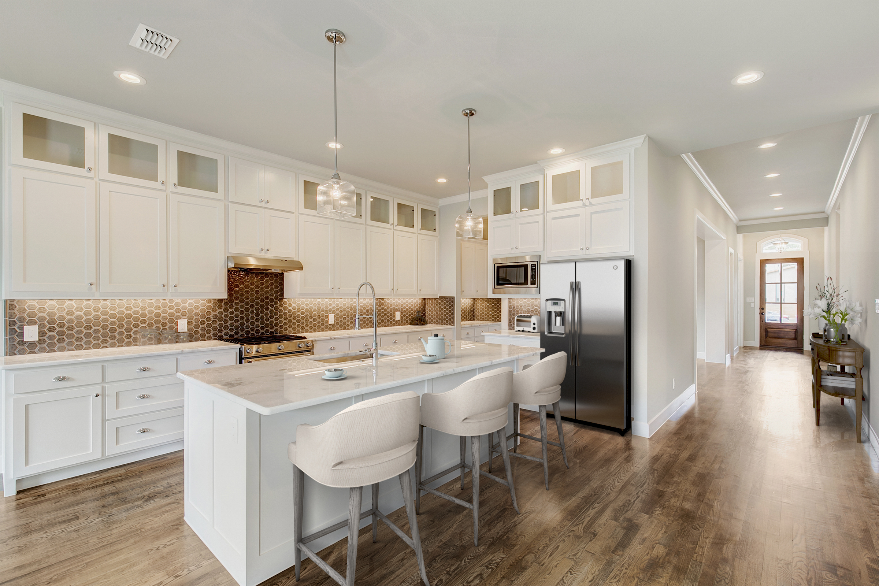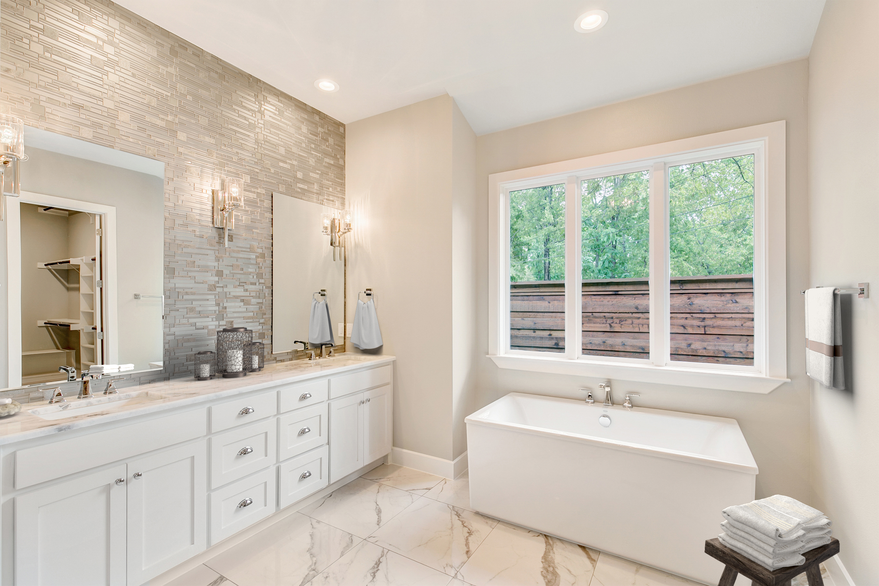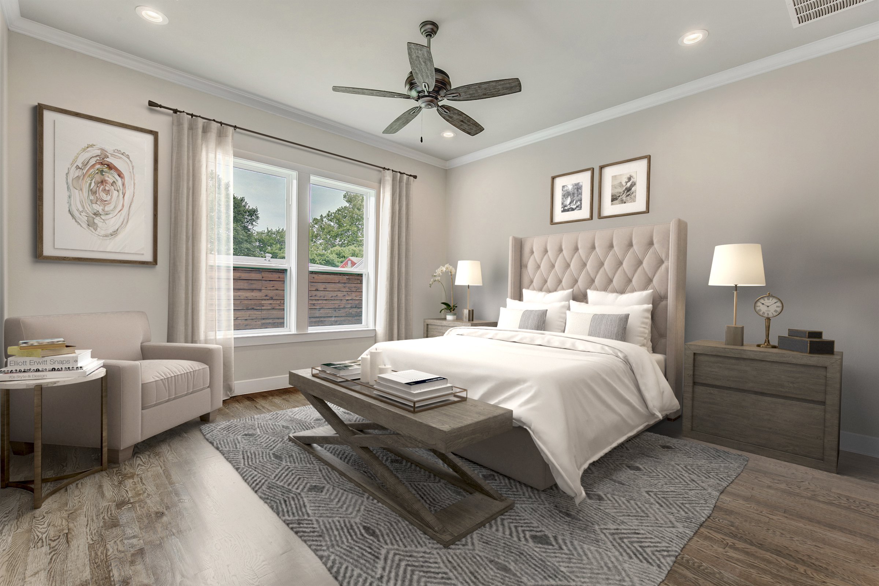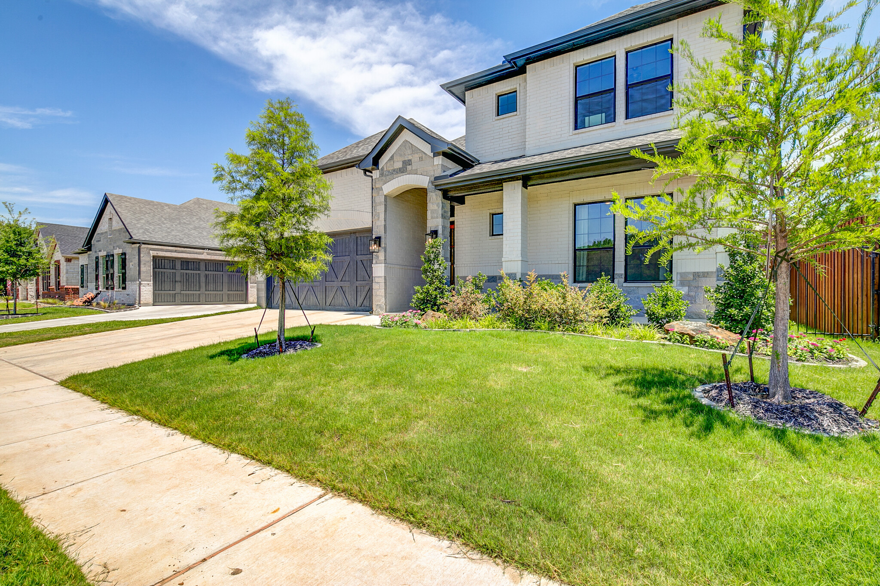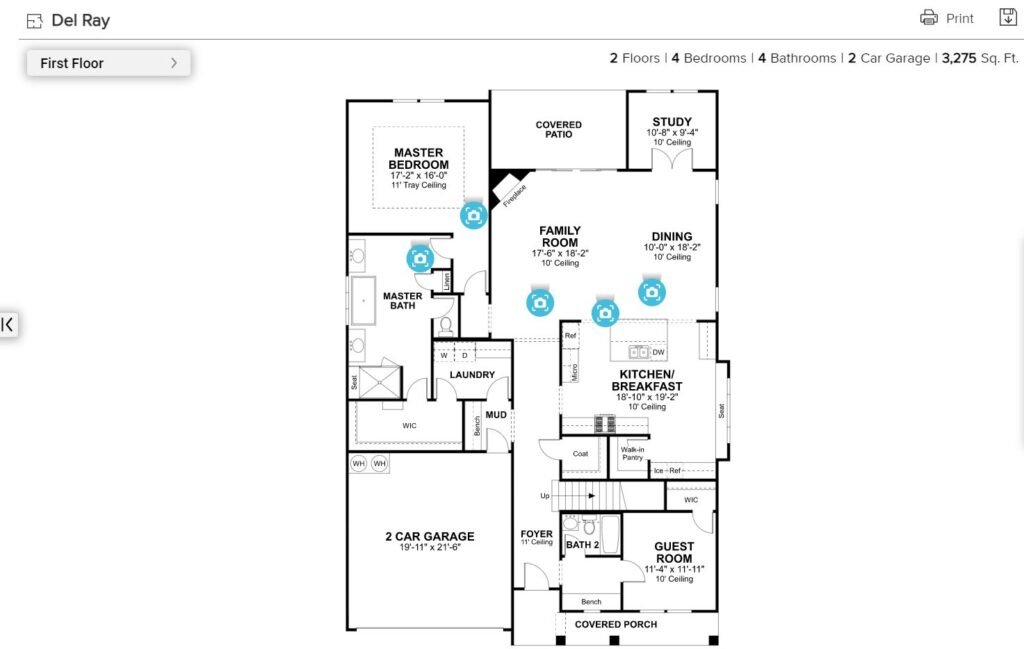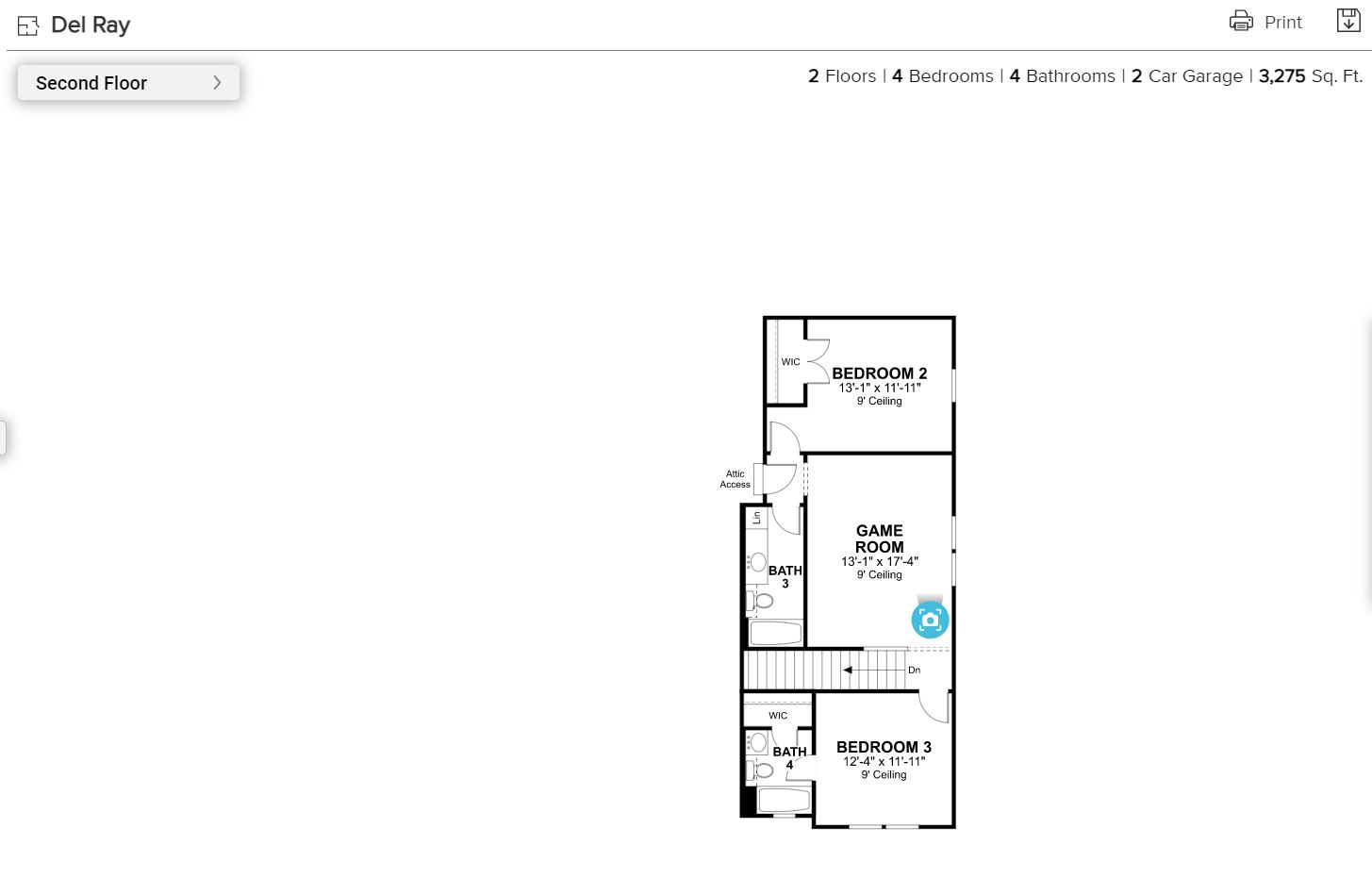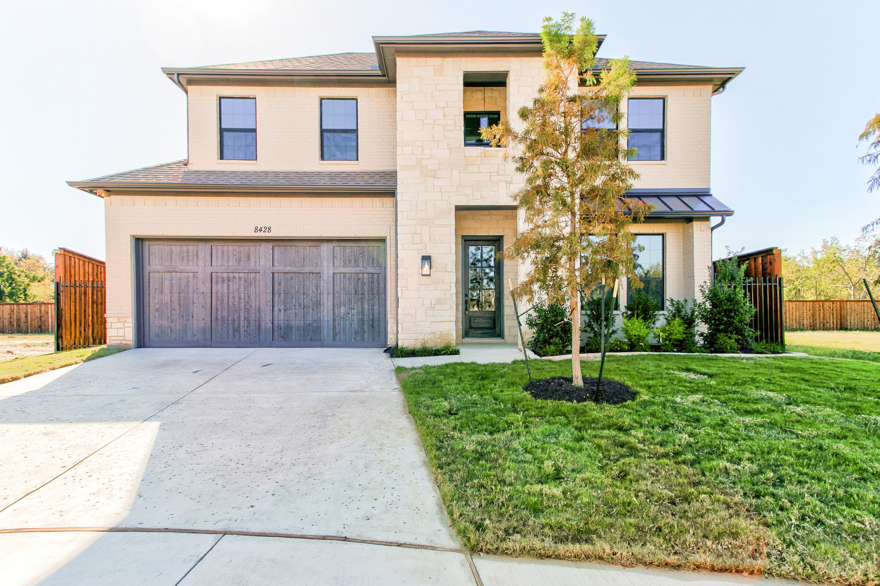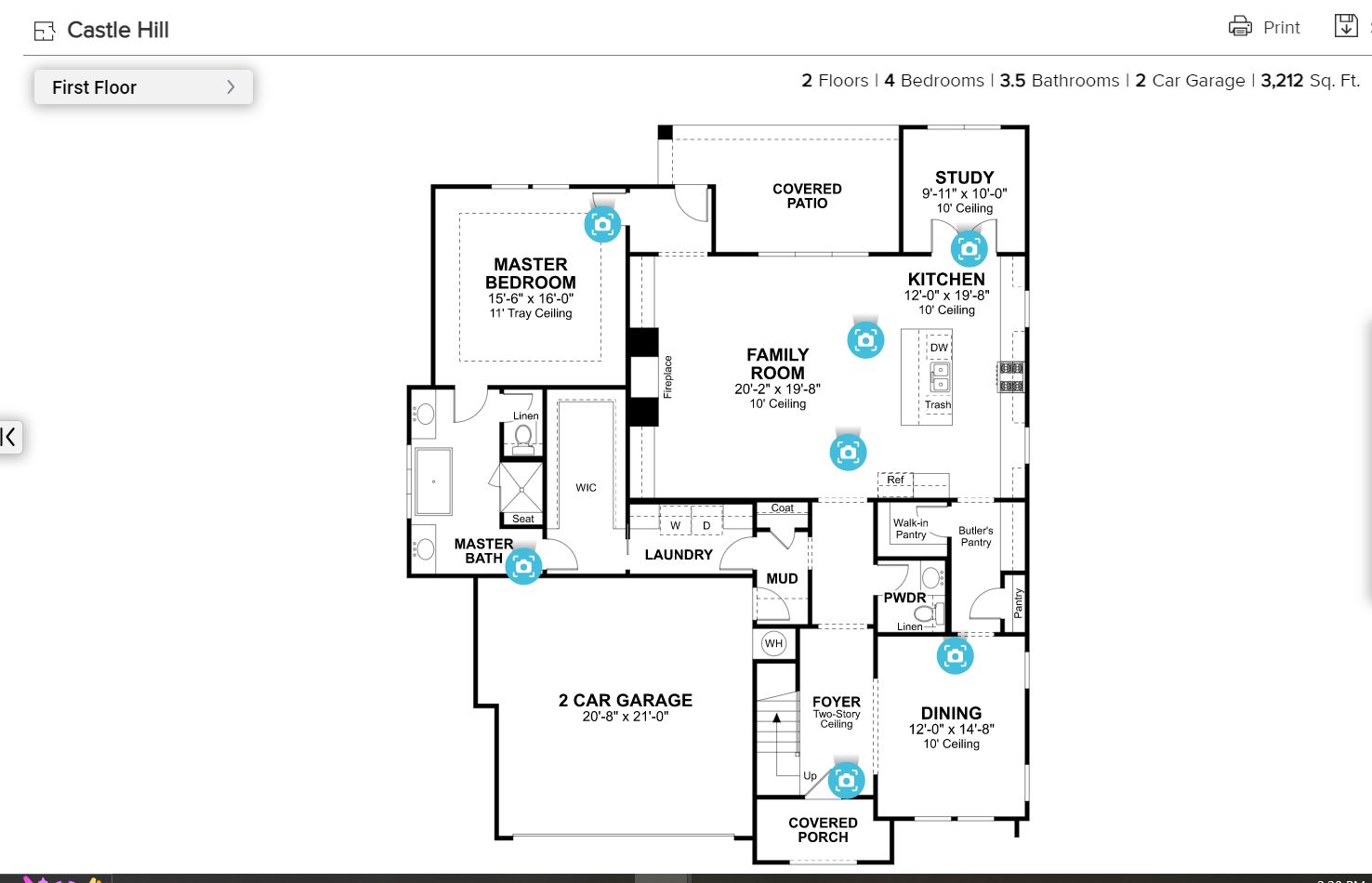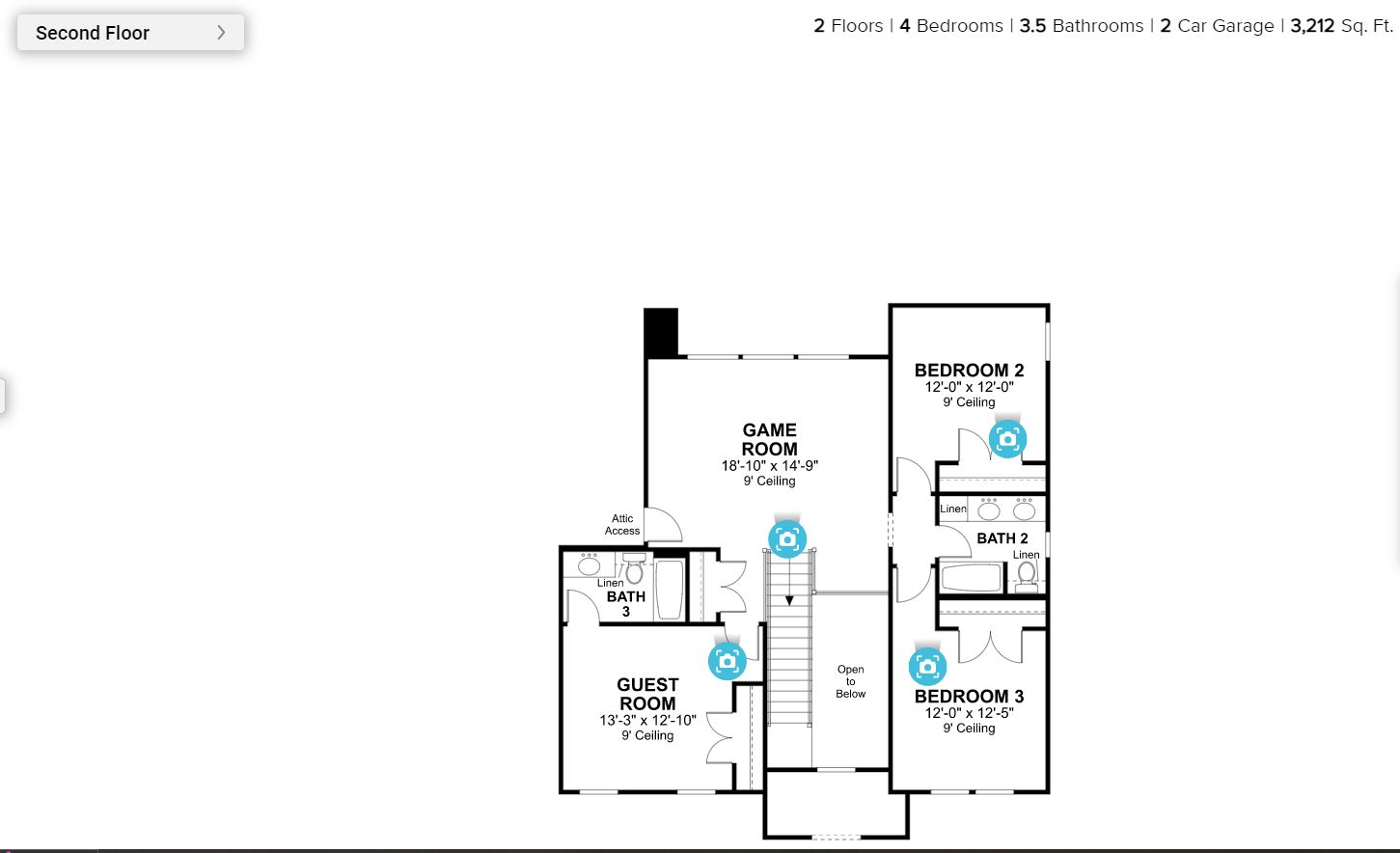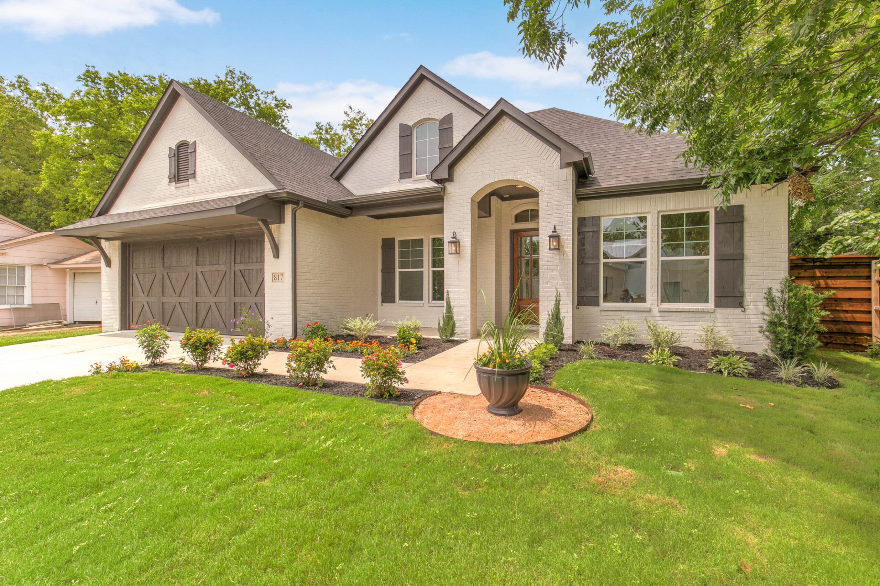
Rusher Plan
2,814 Sq. Ft.
4 Bedrooms
3.5 Bathrooms
This home features 4 bedrooms, 3 and a half bathrooms, a study, and 3 dining areas – all on the same level. The oversized countertop in the kitchen overlooks the family room and a butler’s pantry -conveniently branching off the formal dining room. The study, as well as one of the bedrooms, have the option of being converted into a playroom. The second full bath is dedicated to one of the bedrooms. The covered back patio is perfect for family dinners outside, and the front porch provides you with a cottage-style feel while still enjoying luxury on the inside.





