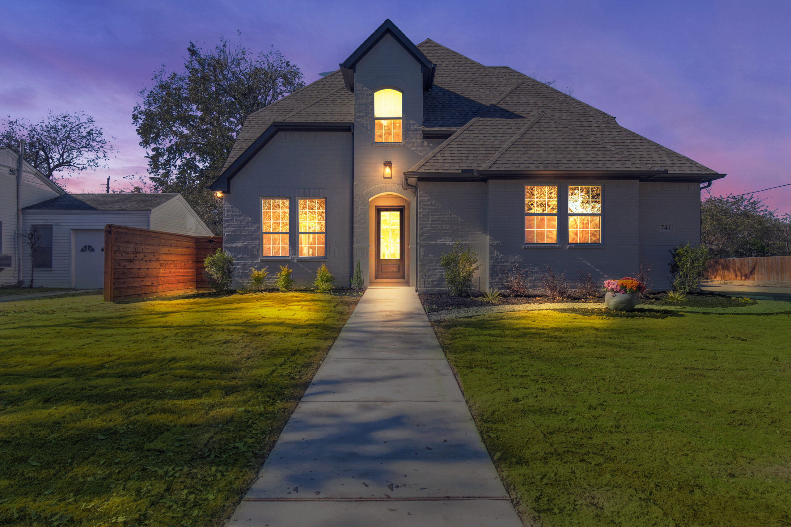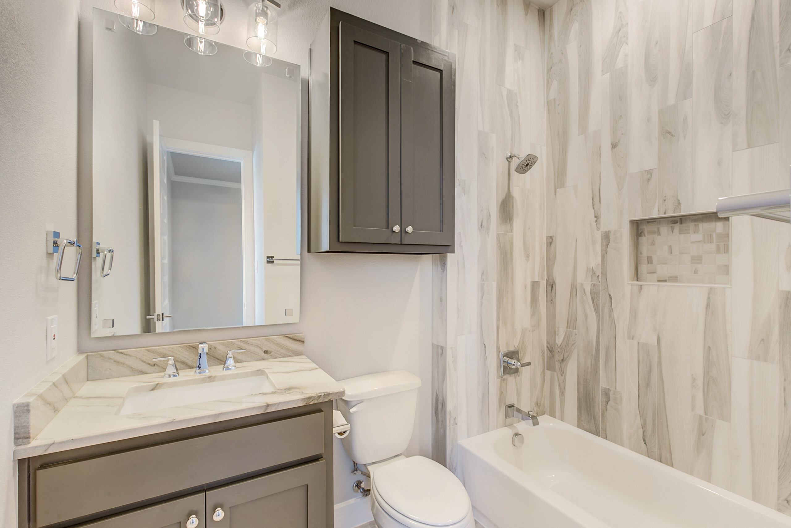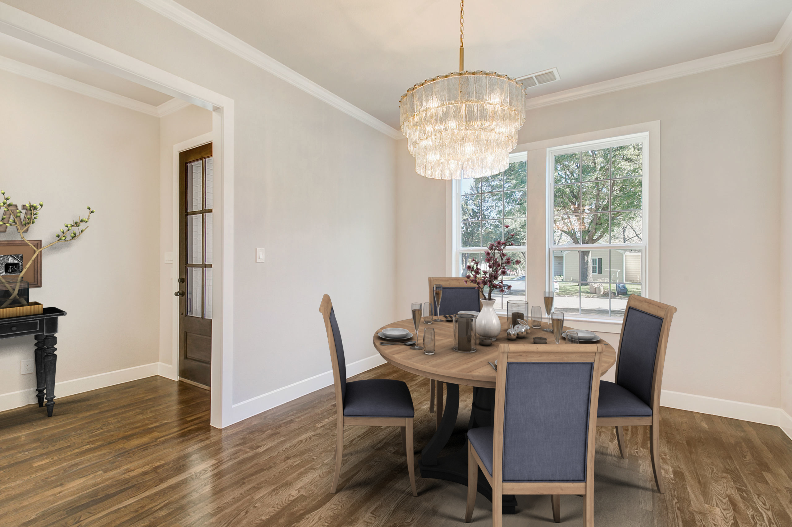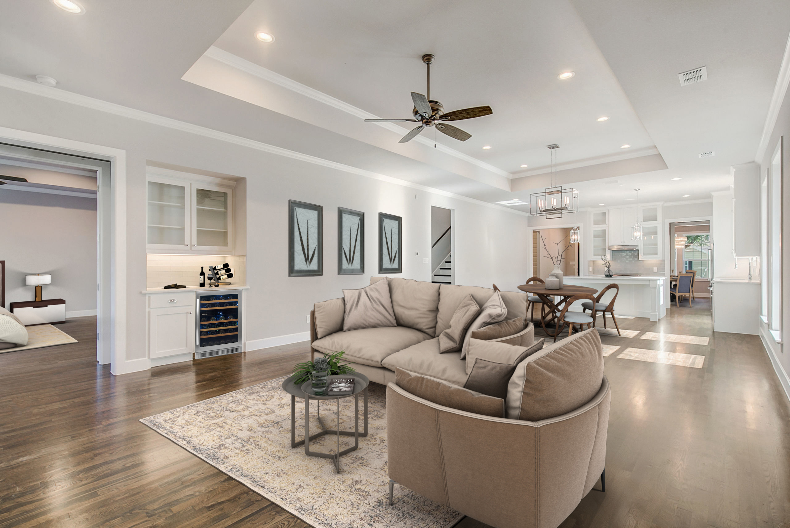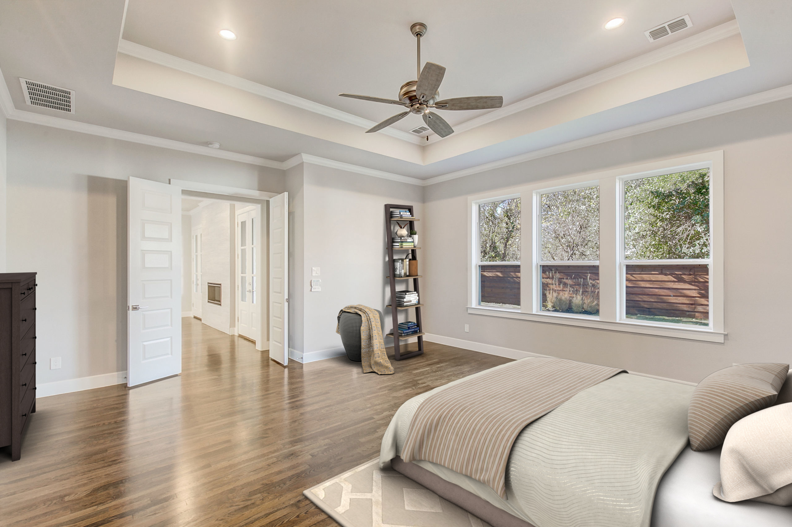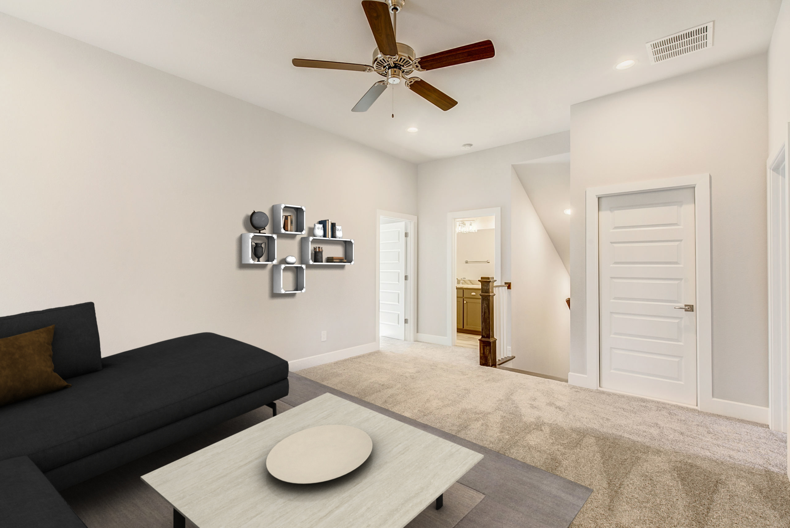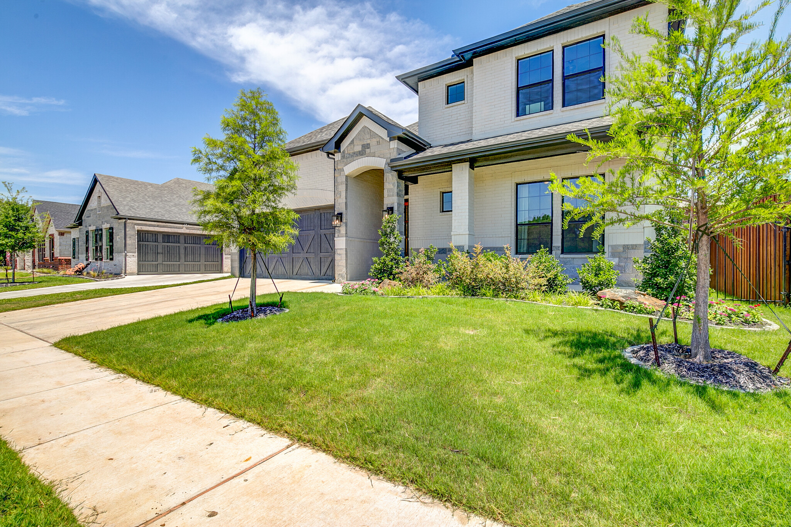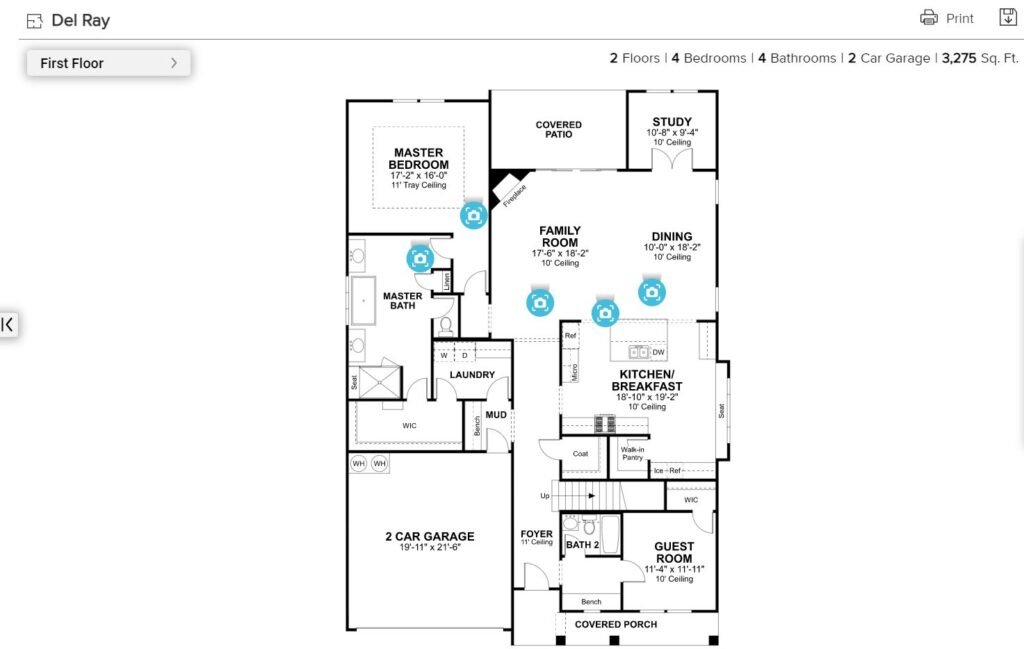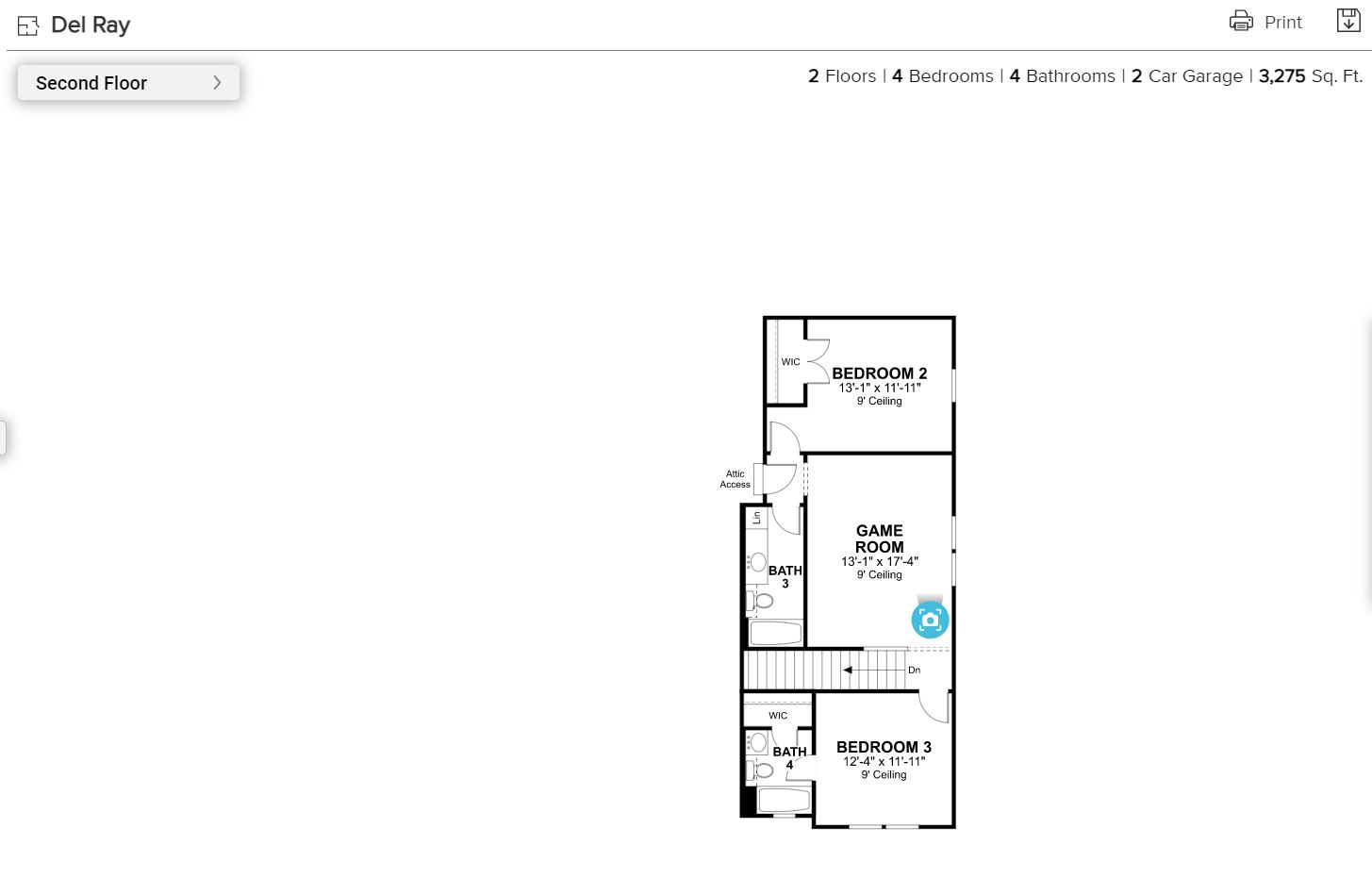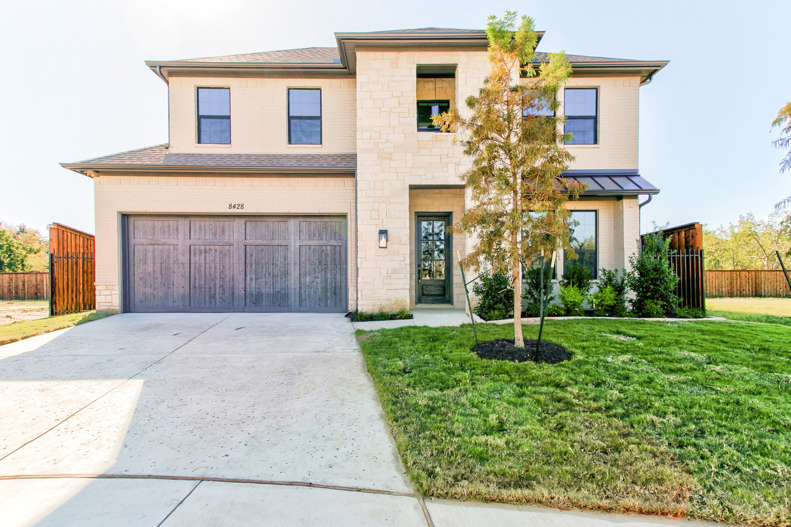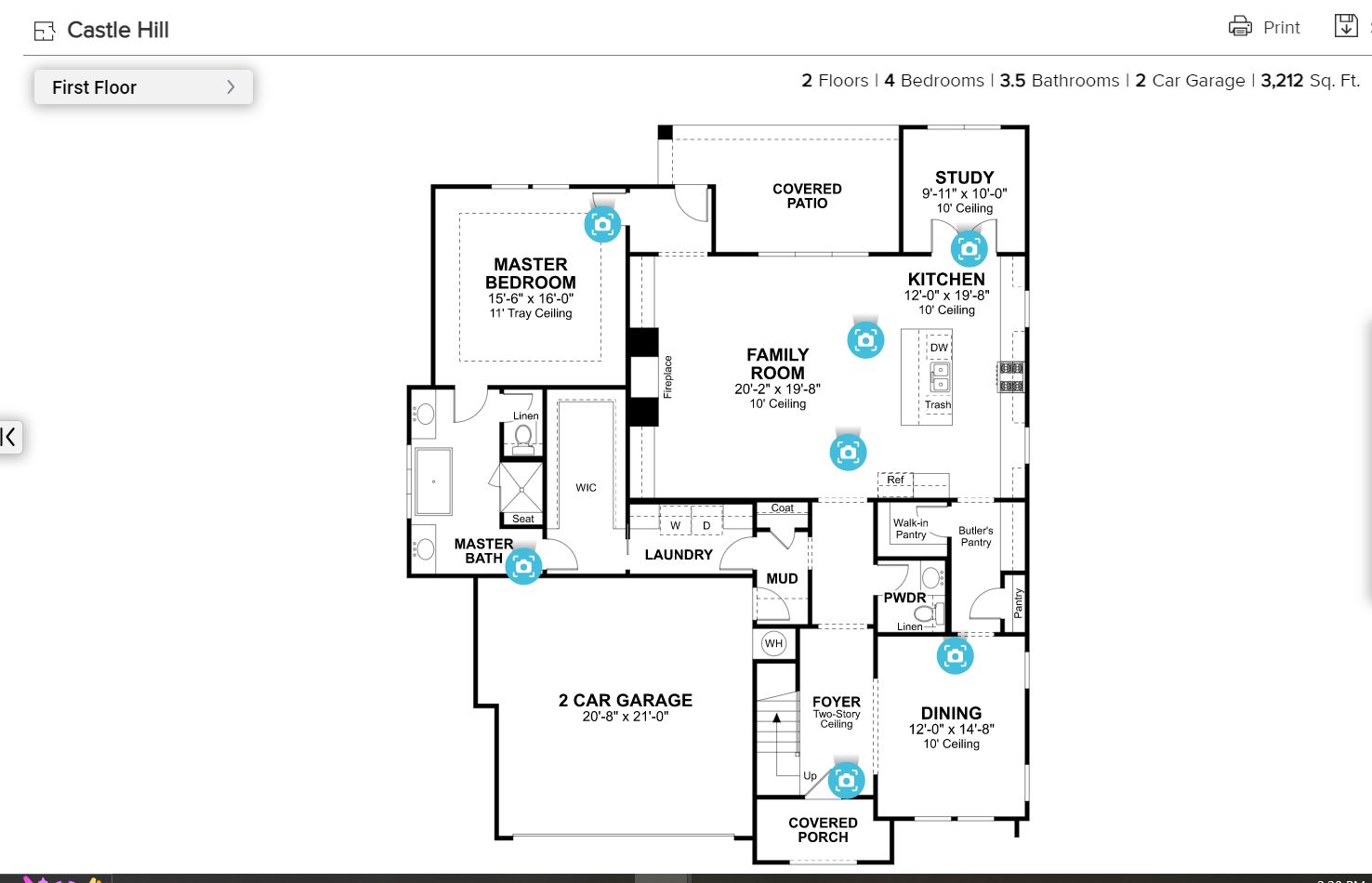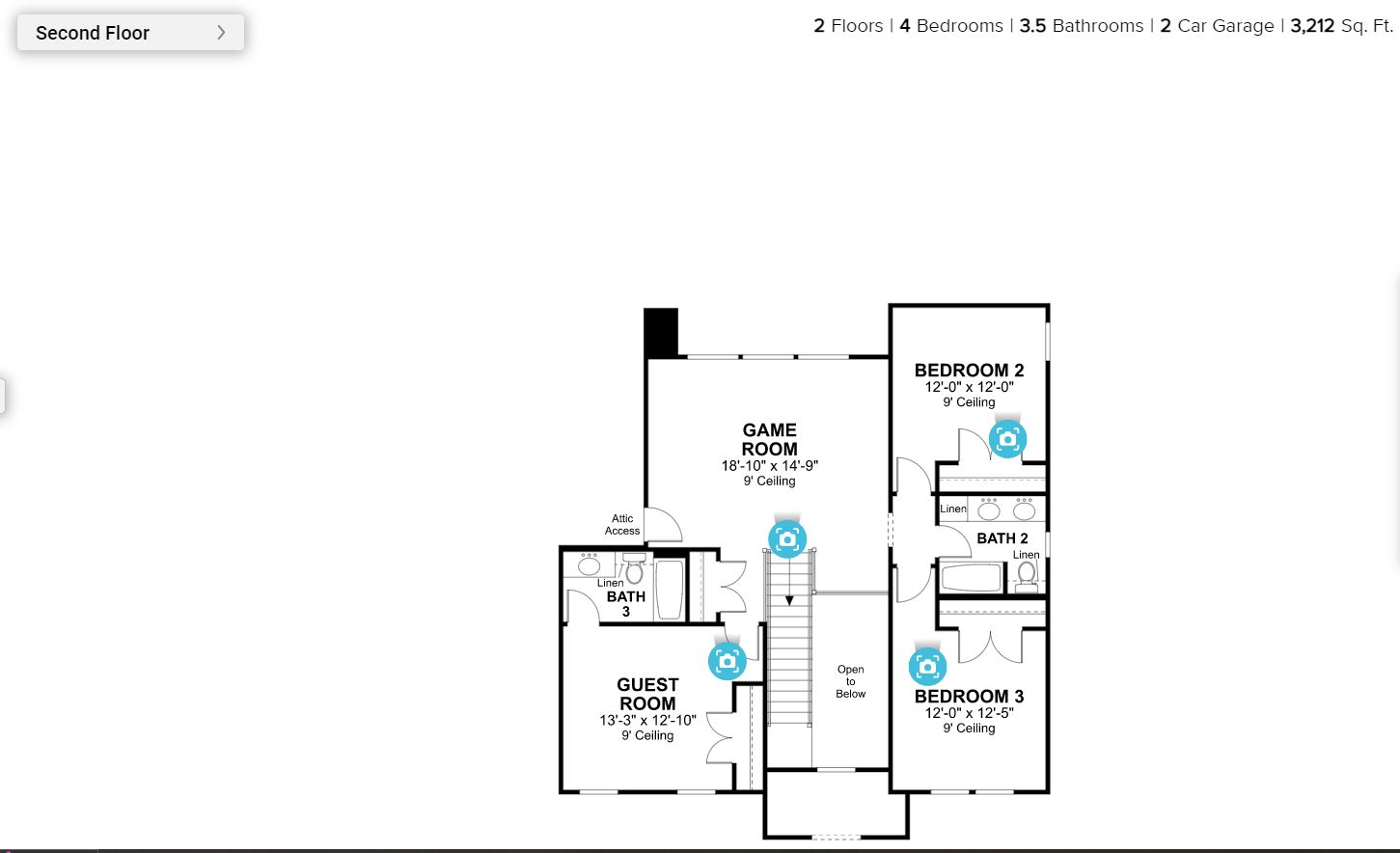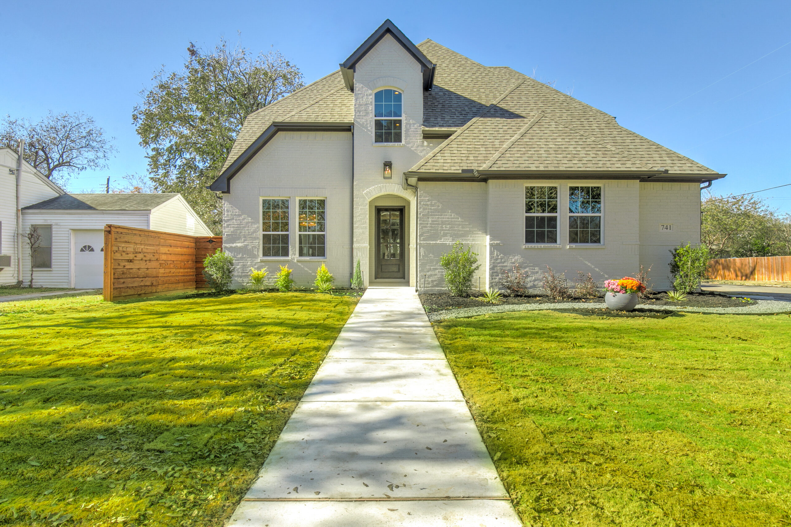
Lexi Plan
3,261 Sq. Ft.
4 Bedrooms
3.5 Bathrooms
Walking into this home will make you feel welcome. A spacious foyer leads right into the open concept kitchen, overlooking the breakfast nook and family room with double French doors. The formal dining room and butler’s pantry are ideal for gatherings, or, if you like to work from your home, then converting one of the two downstairs bedrooms to a study is perfect. The second floor has an oversize game room with an additional 2 bedrooms. The master bathroom is wonderfully laid out with a nice stand-free tub and an oversize shower.


