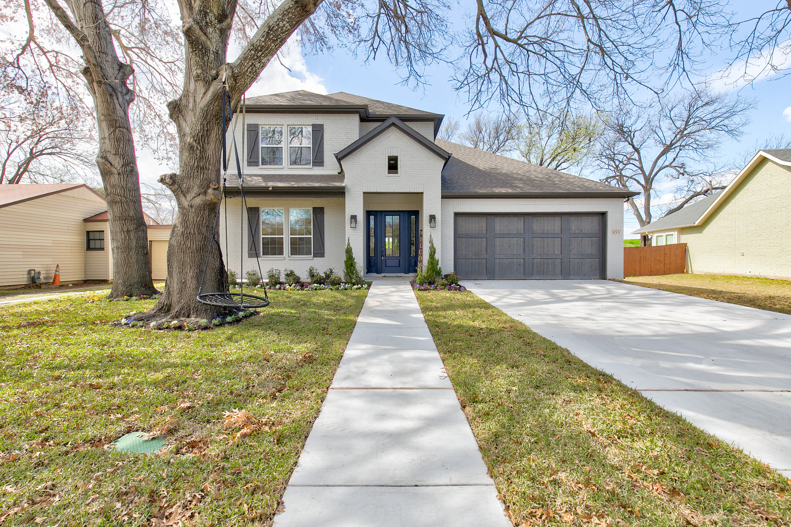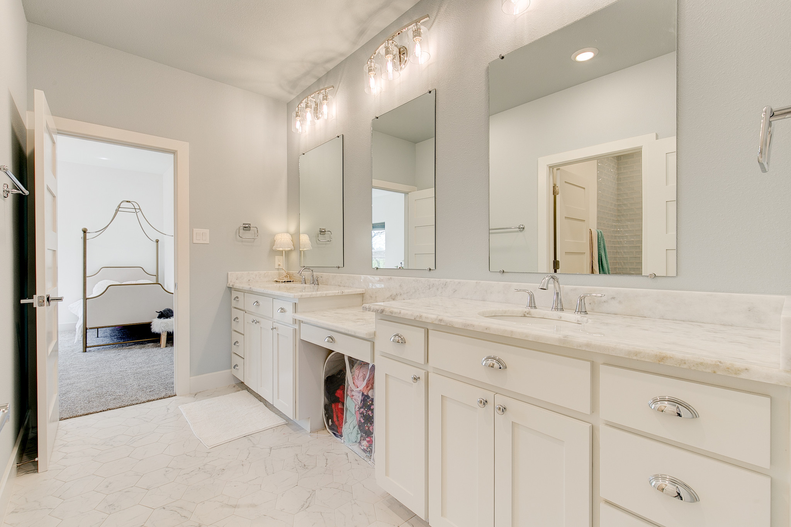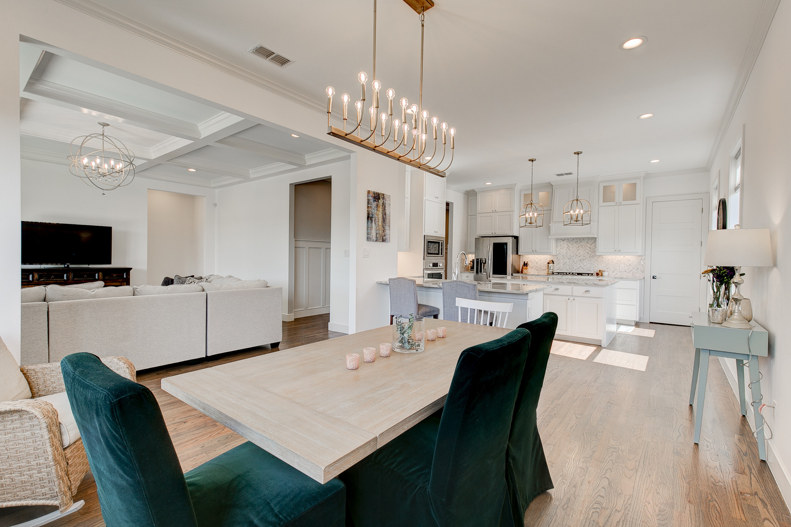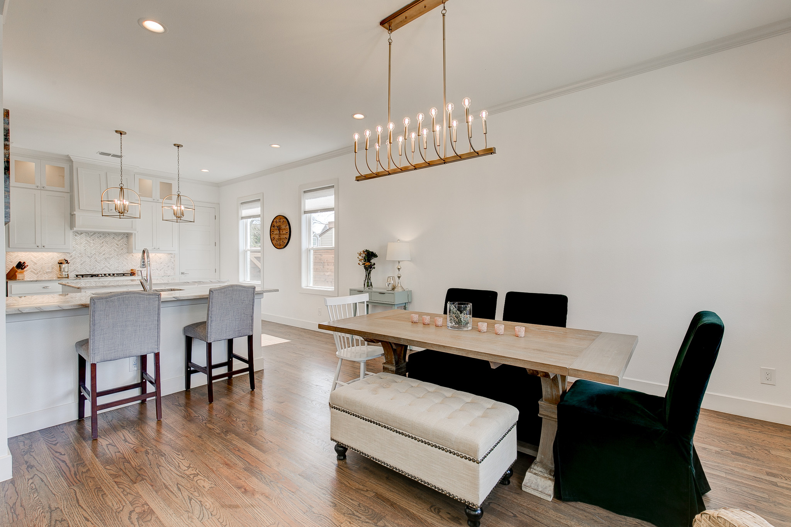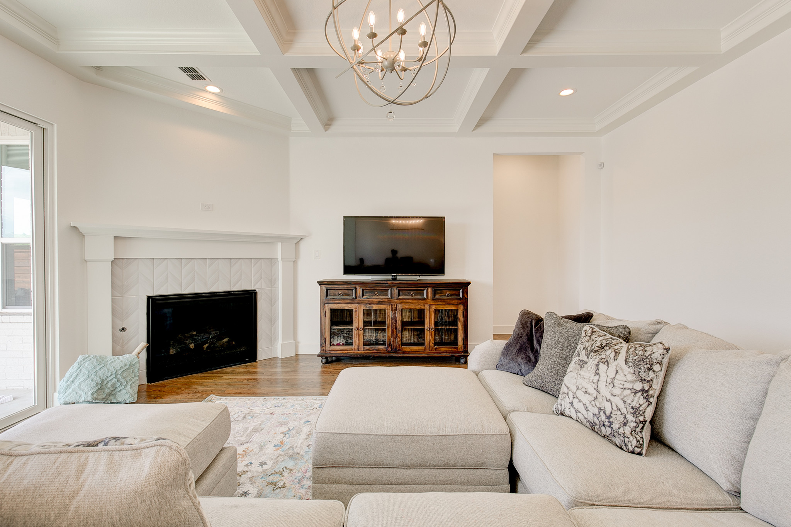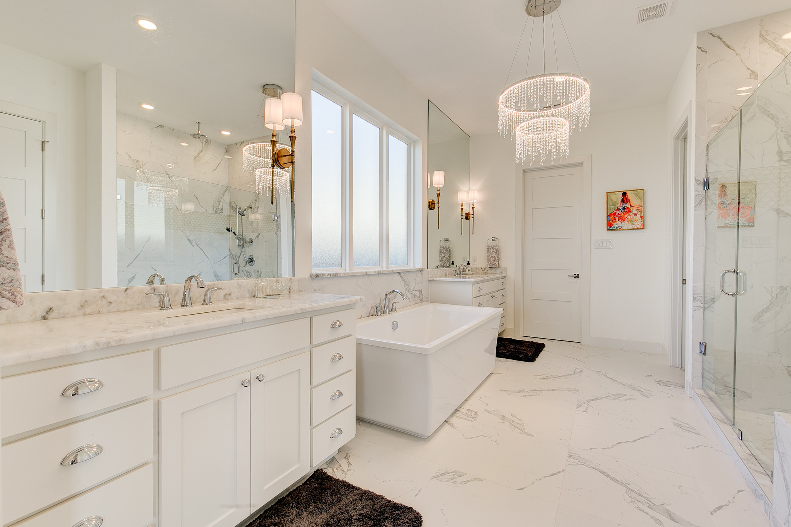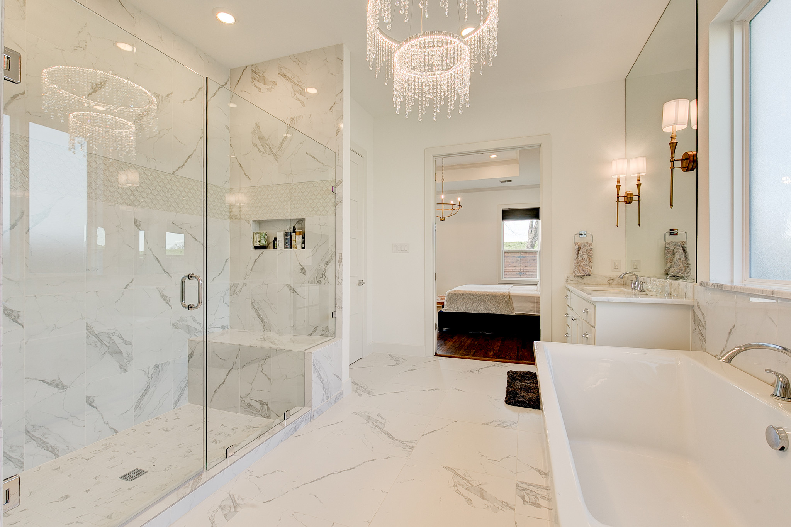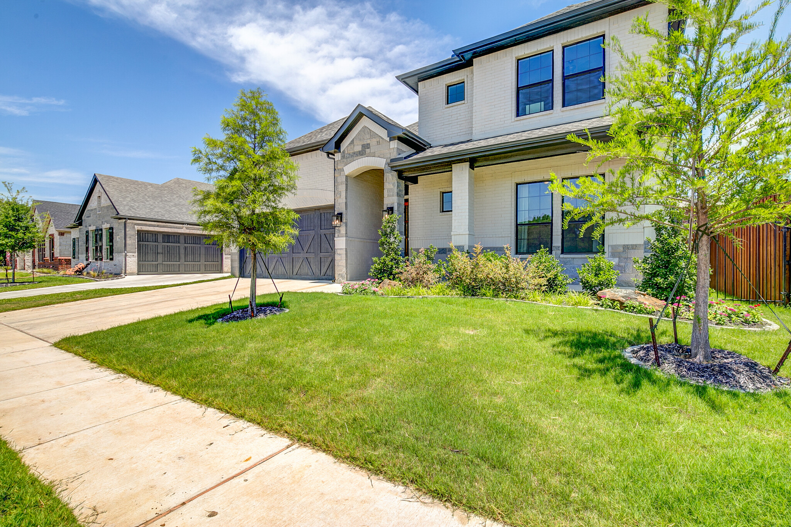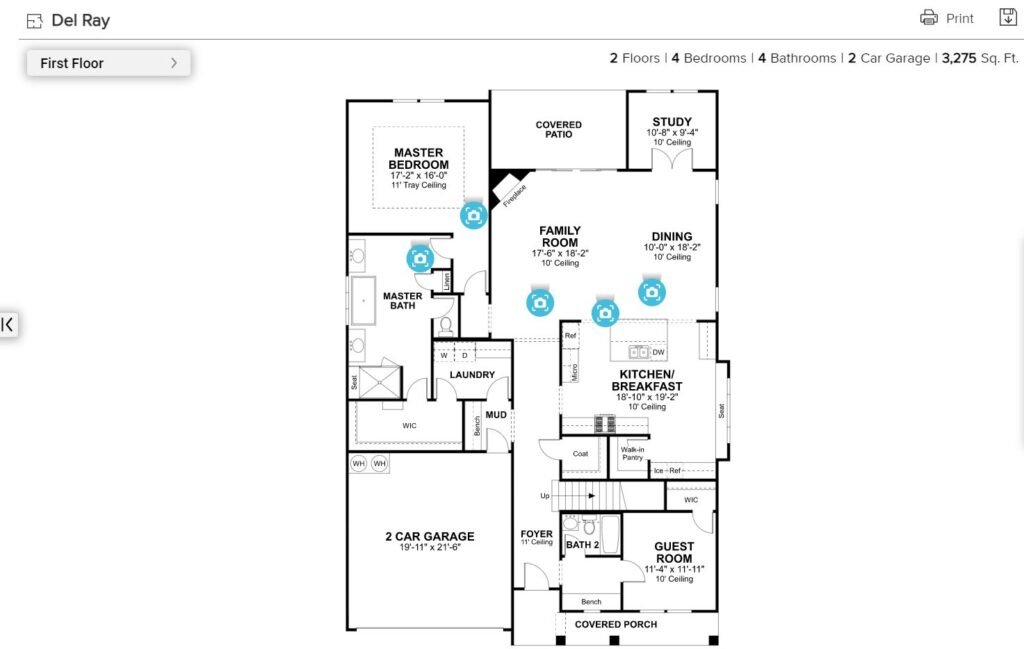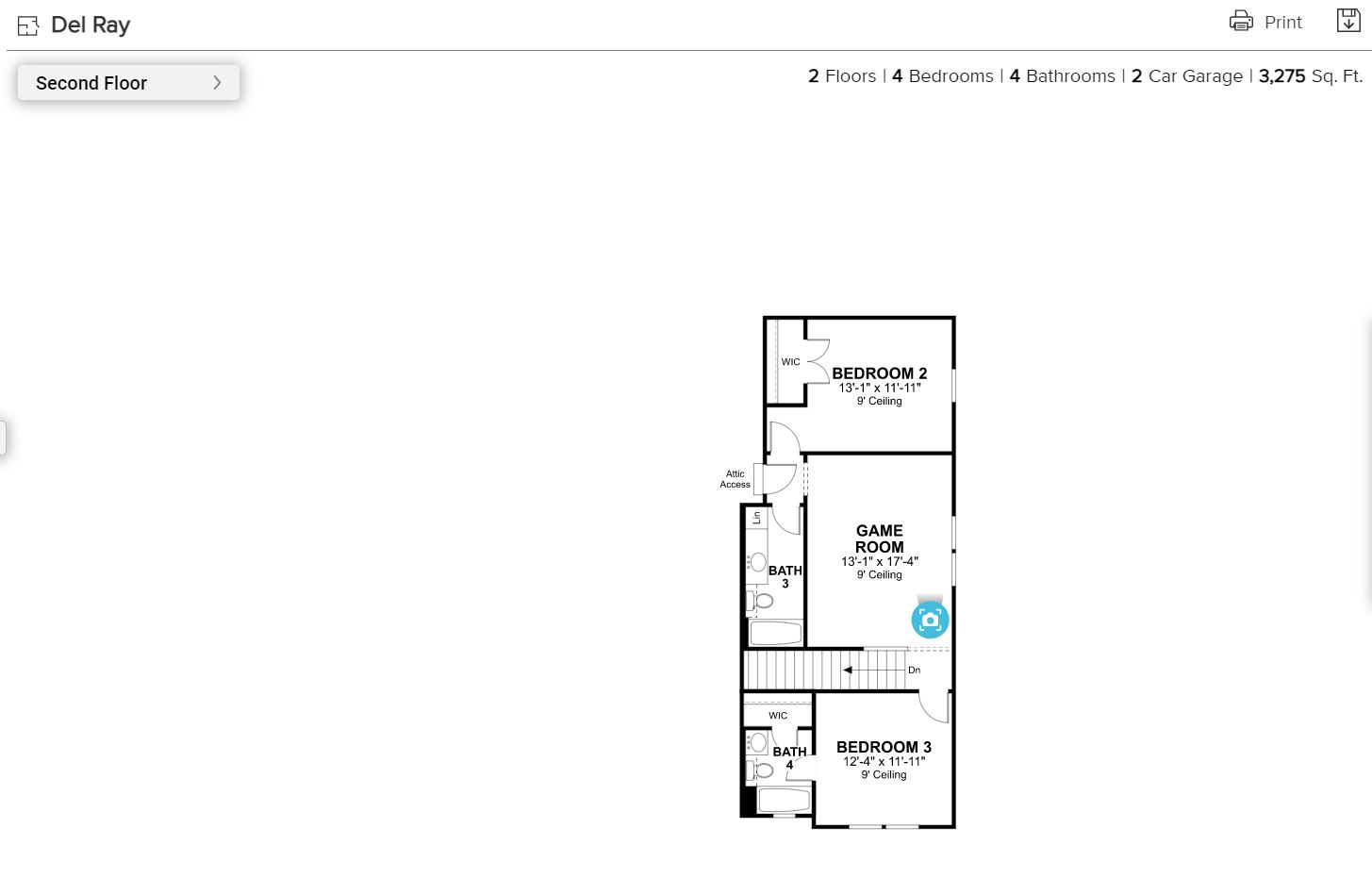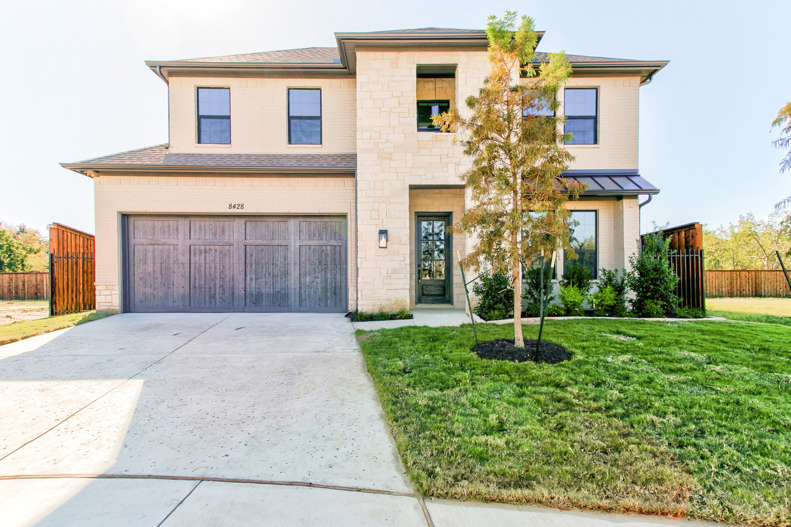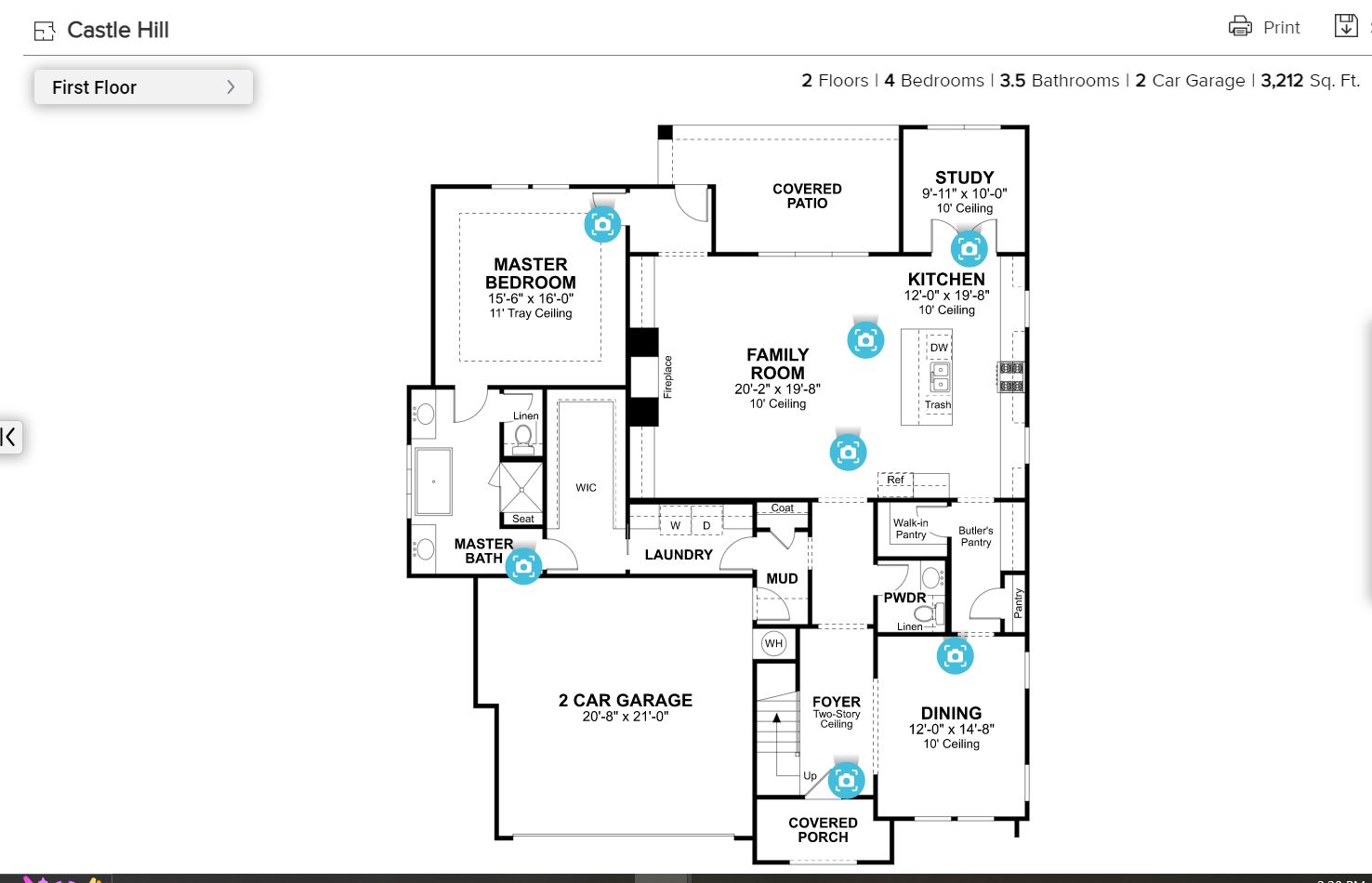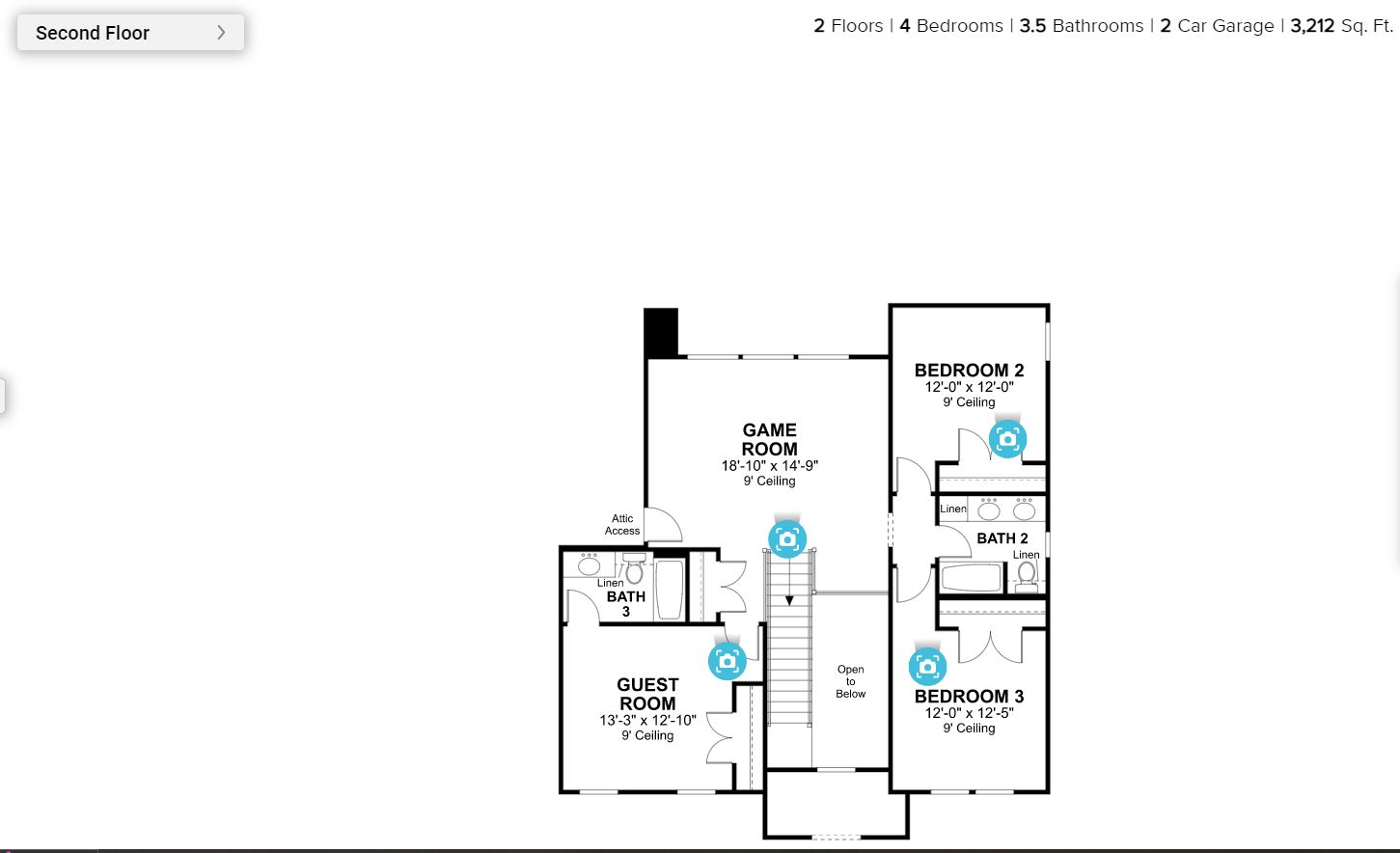
Trinity Plan
3,332 Sq. Ft.
4 Bedrooms
3.5 Bathrooms
This beautiful open concept is perfect for a family with children. It contains two large bedrooms upstairs and a wonderful jack-and-Jill bathroom, giving the children plenty of space. The downstairs has a comfortable office room, a kitchen open to the family room, and a covered patio leading off the family room. With a master retreat and a spa-like bathroom, this floor plan will make you feel like you’re on vacation all the time.


