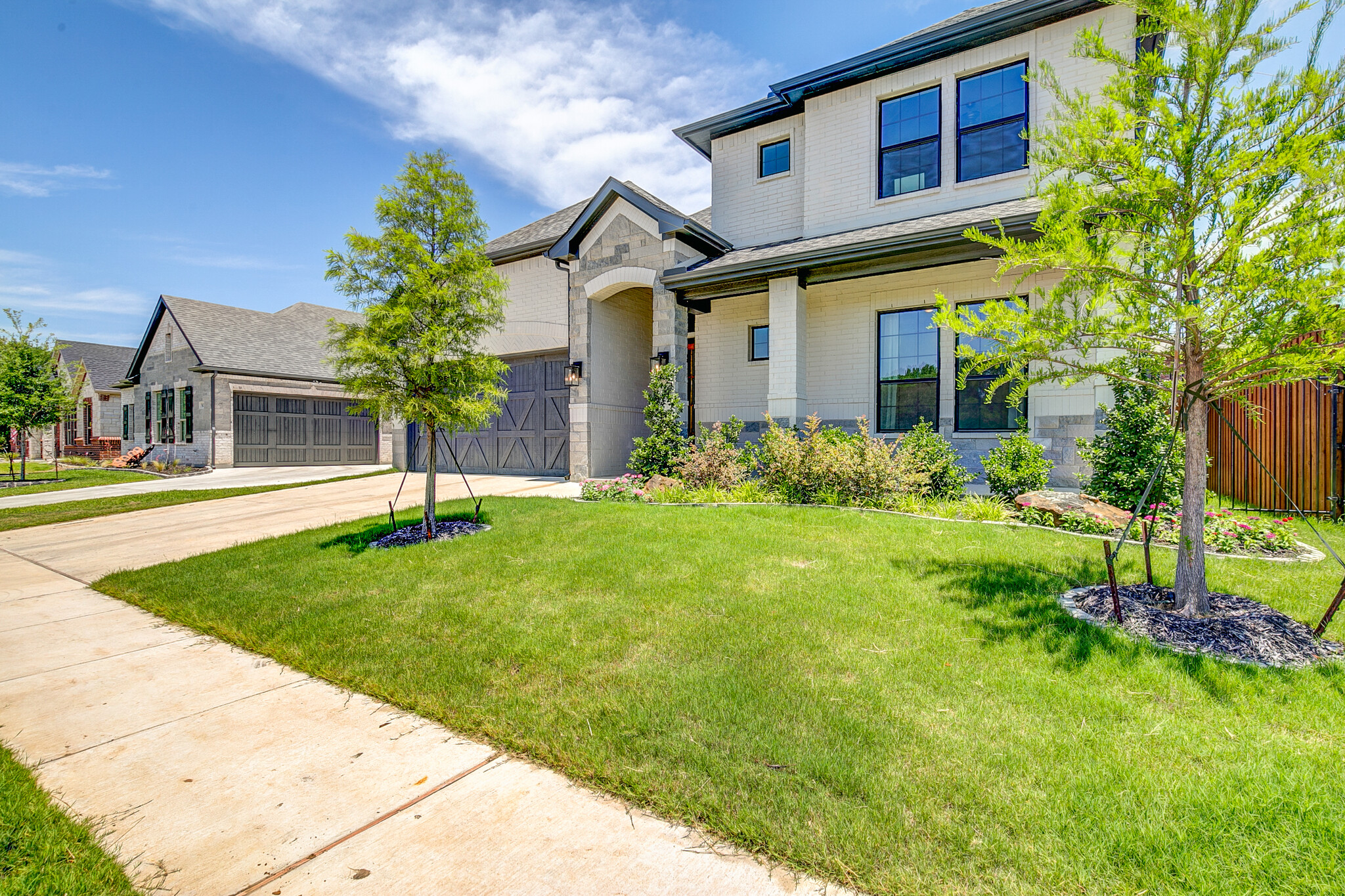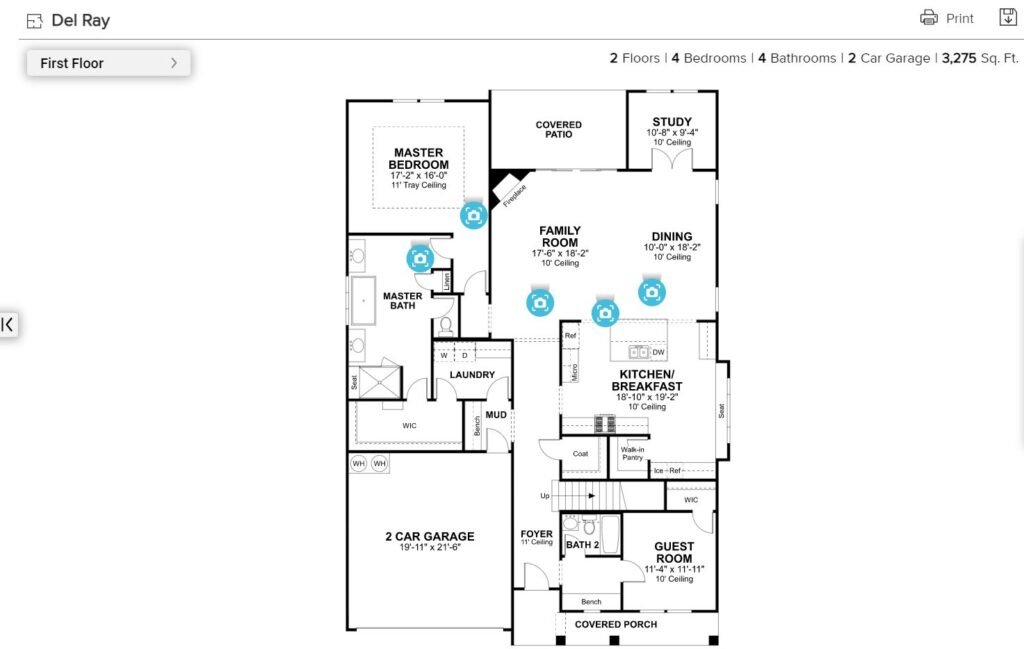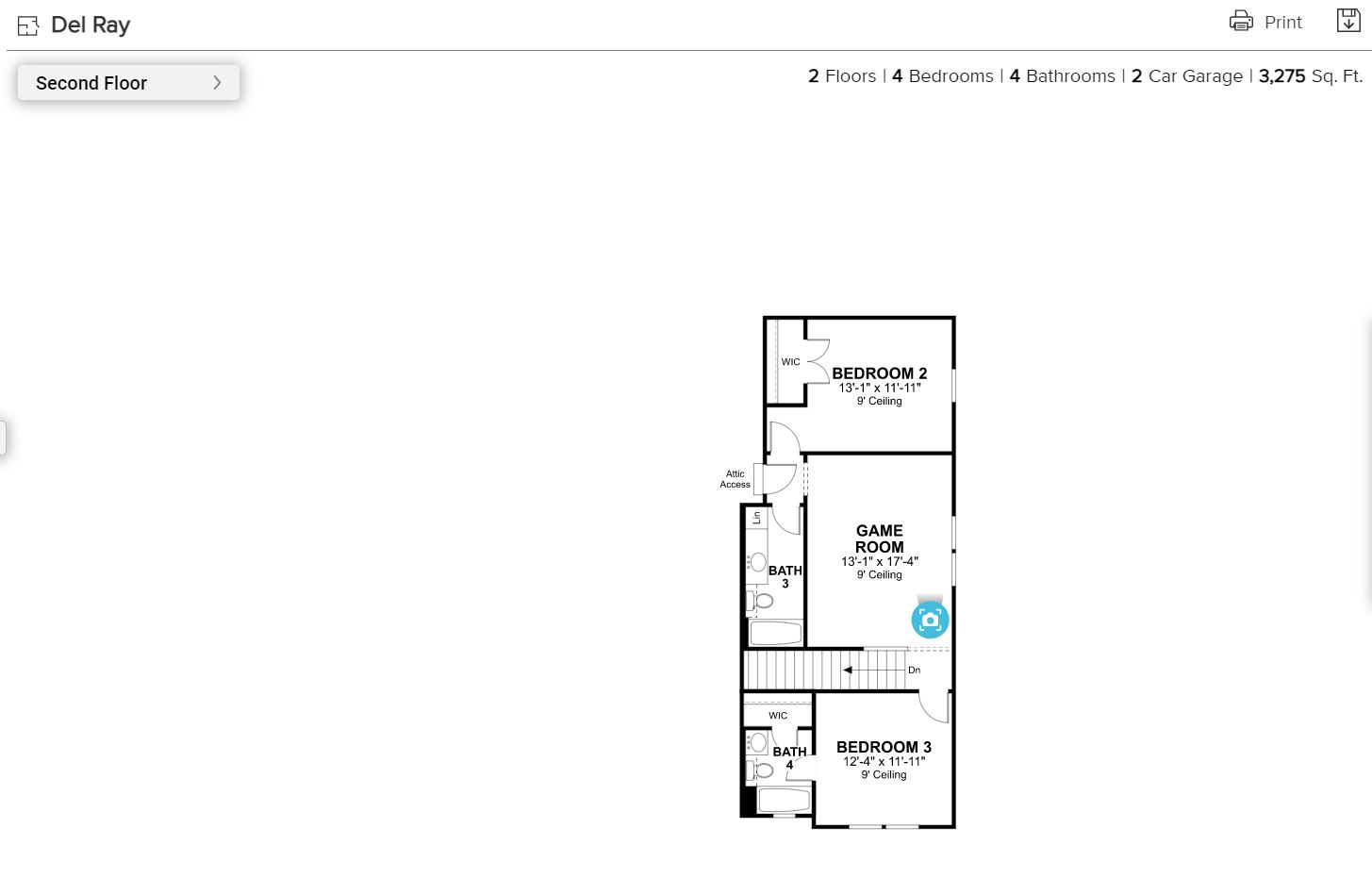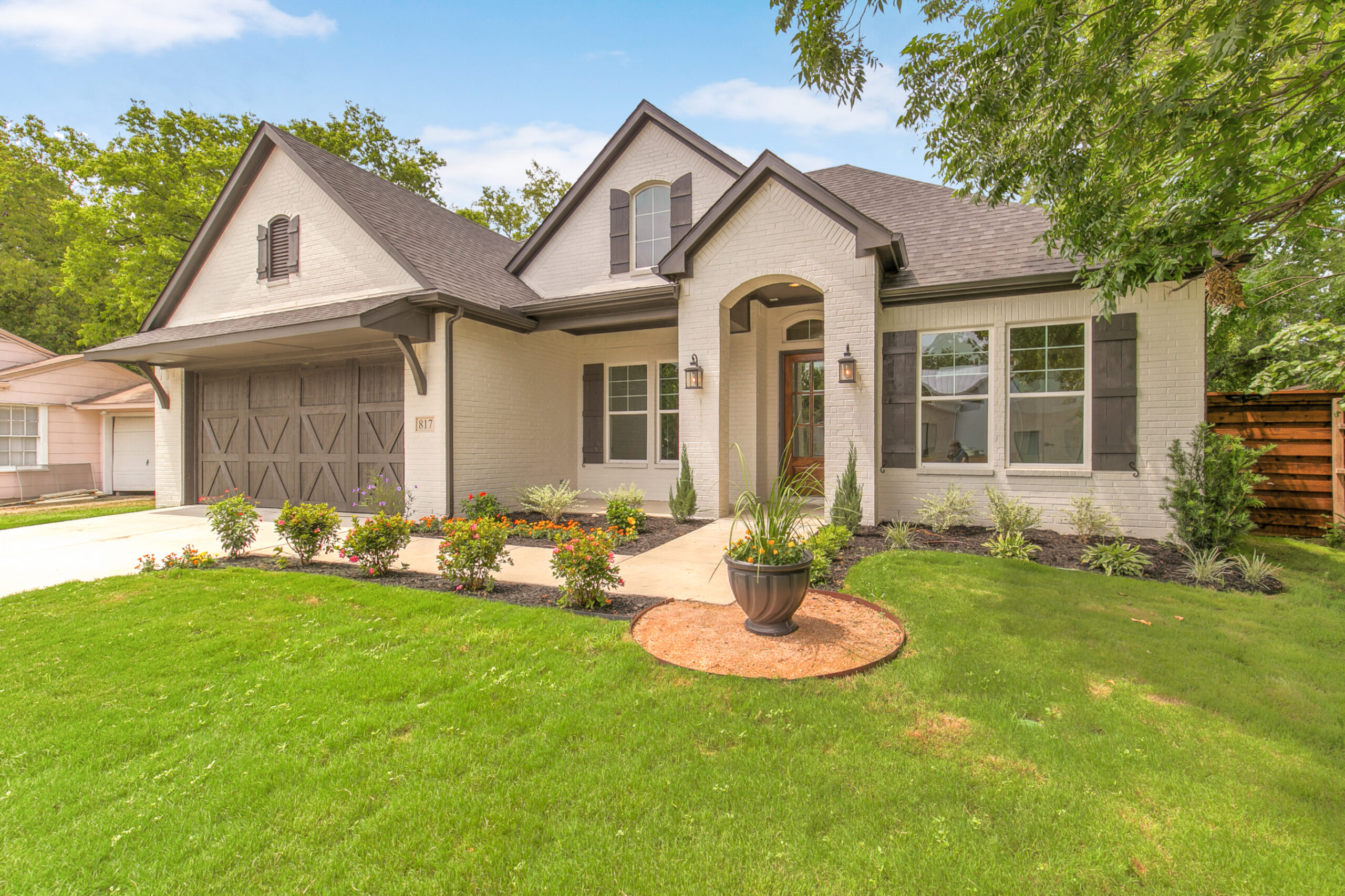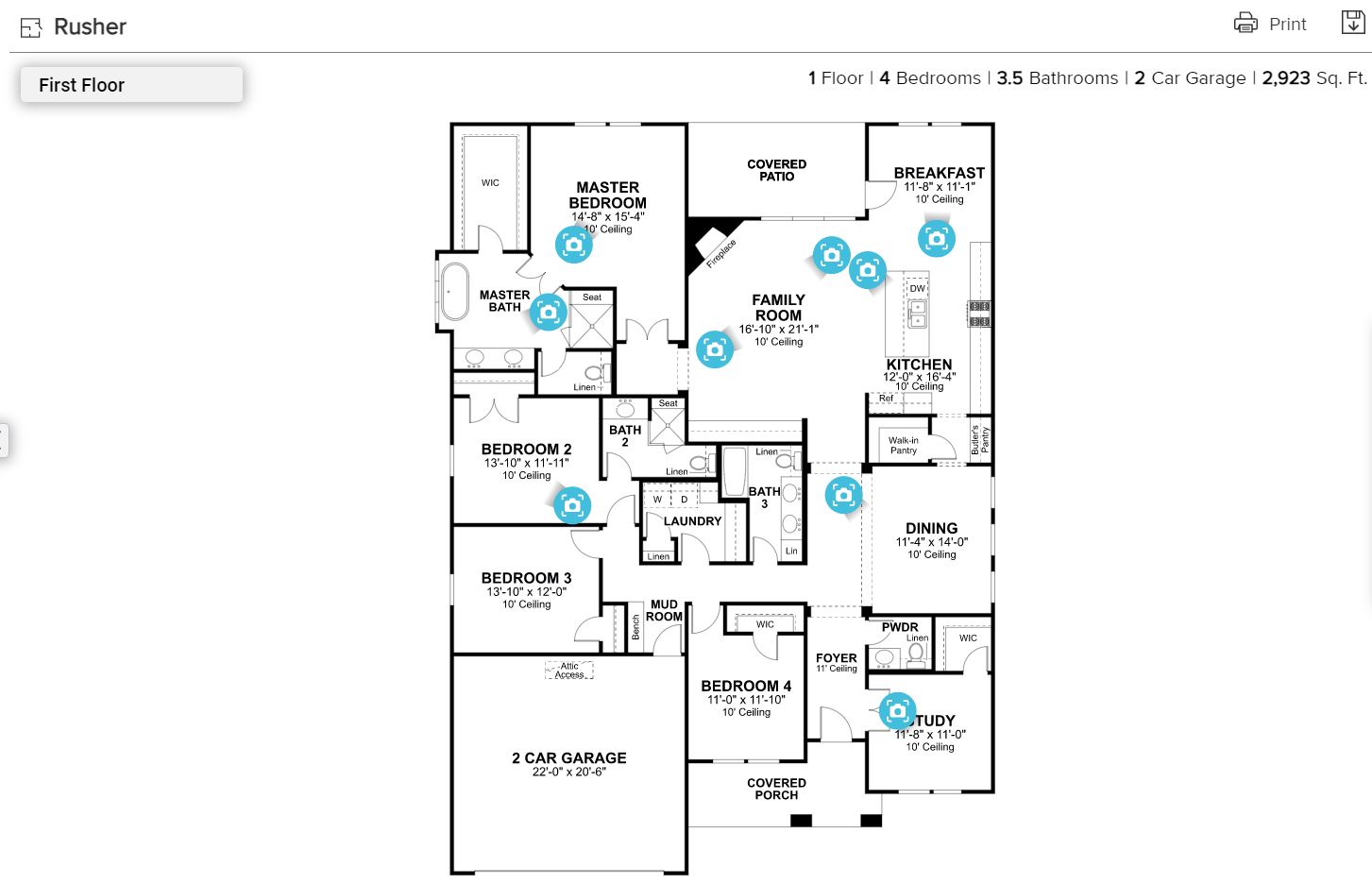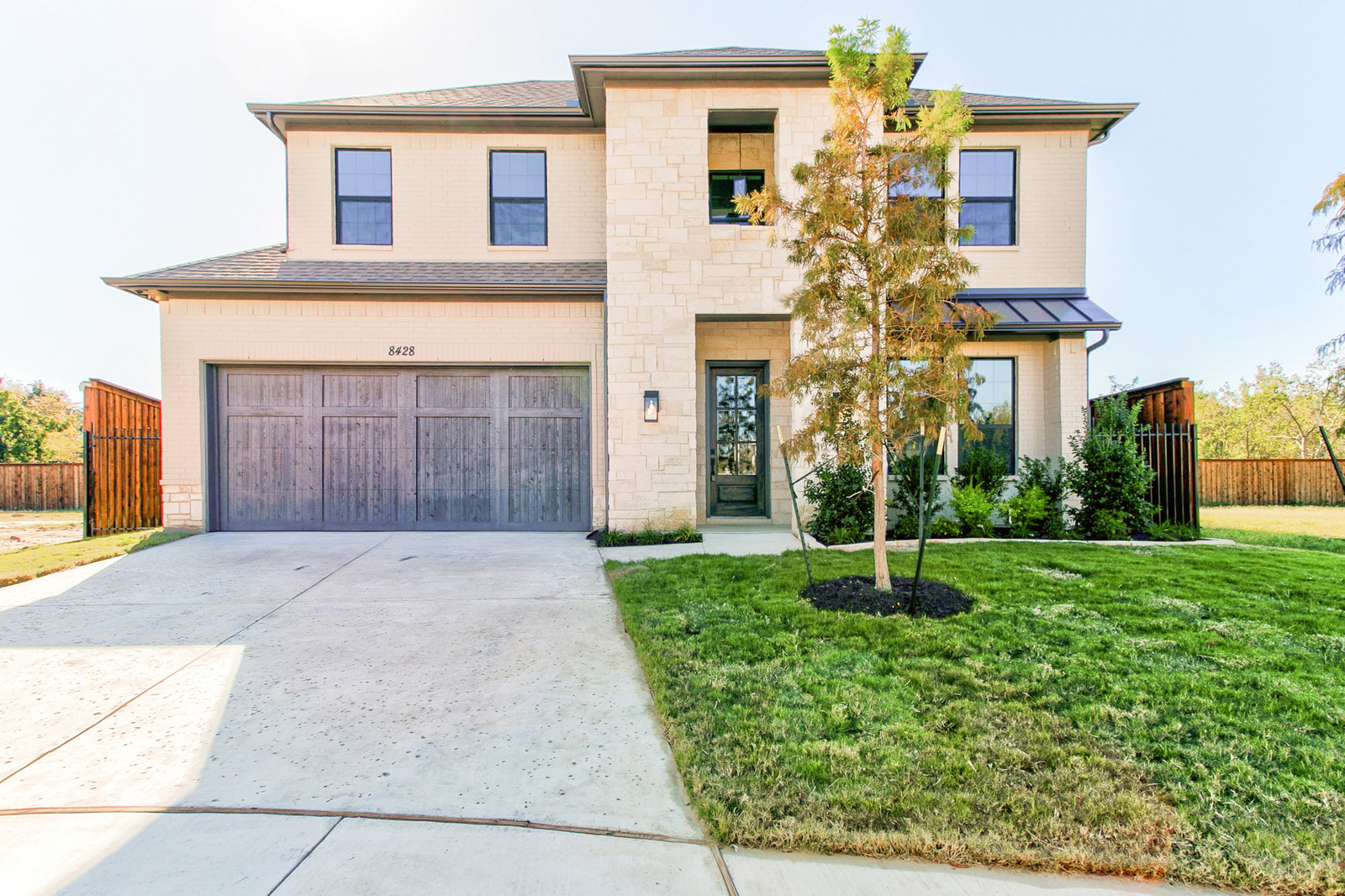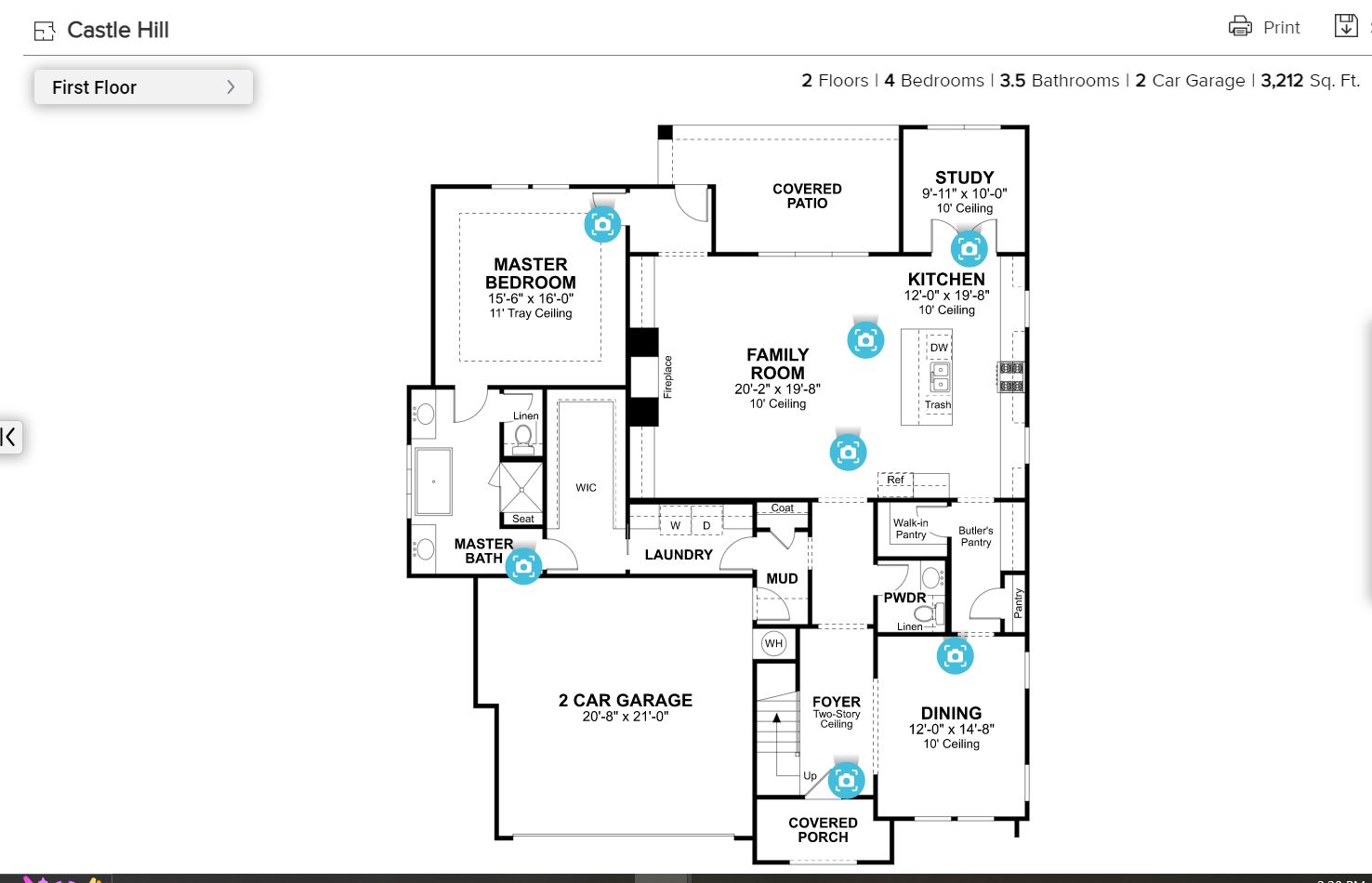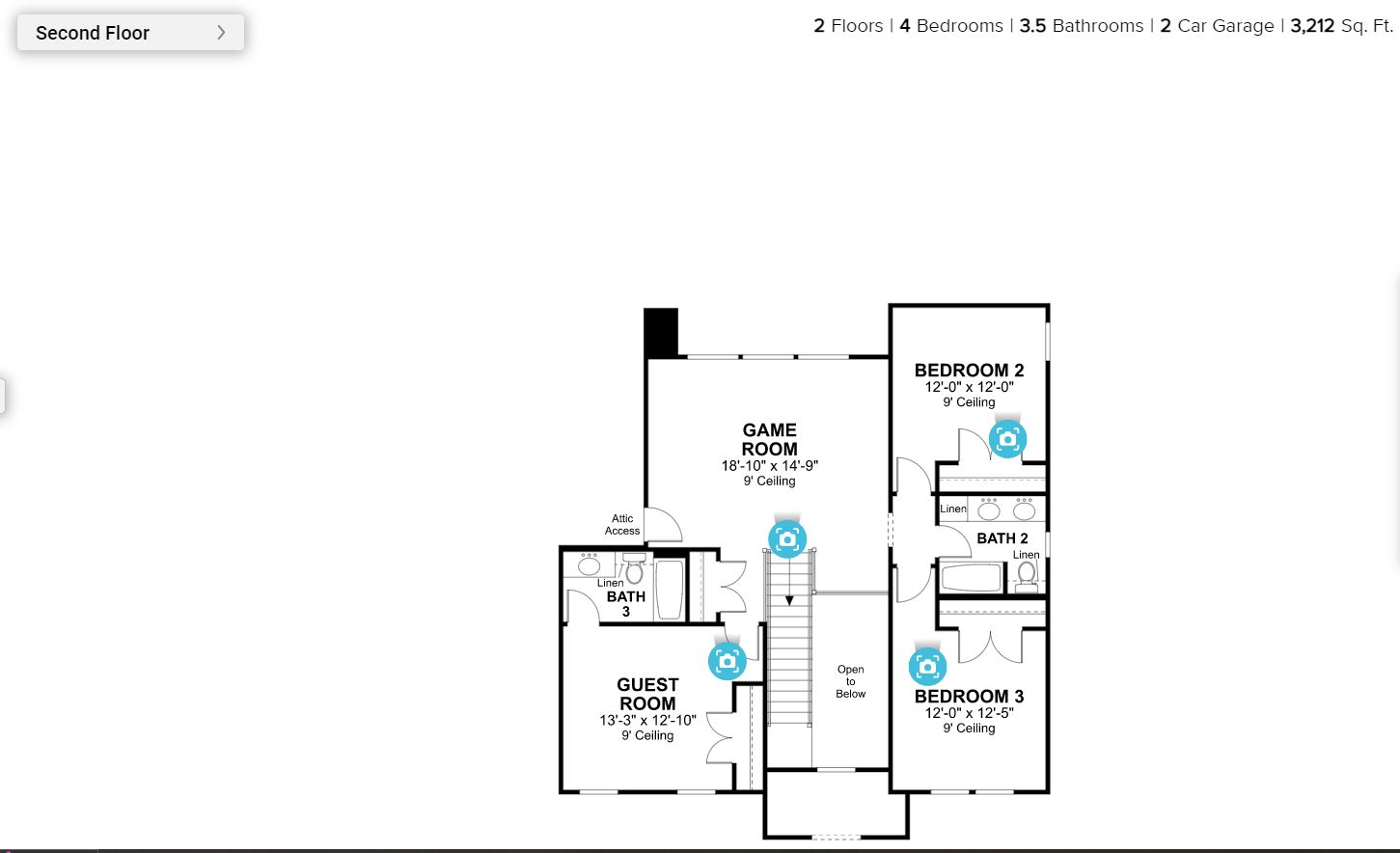817 Springbrook Drive
817 Springbrook
- Square Footage = 2814 Living Square Footage
- Bedrooms = 4
- Bathrooms = 3 Full, 1 Half
A fantastic 1 story home is laid out perfect for a person or family who love the idea for entertaining. This home features 4 bedrooms, 3 and a half bathrooms, a study and 3 dining areas all on the same level. With a wonderful oversized counter top in the kitchen overlooking the family room and a butlers pantry right off the formal dining room, the idea of hosting a party or creating a cozy warm feeling for just the family is all obtainable. The study could be converted into a nice play room while one of the other bedrooms could be used as a study. The second full bath is dedicated just for 1 of the bedrooms providing guest, love ones, or friends complete privacy. Enjoy this wonderful
home with a nice cover patio and a cottage front porch look while still enjoying luxury on the inside.
Floor 1




